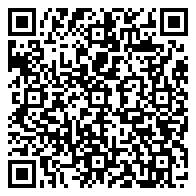Residential
2,100 Sqft - 1127 Ogden Road, New Lenox, Illinois 60451

Beautifully done 3 bedroom (plus office), 3 bath, brick & vinyl tri level with sub basement in excellent location (Liberty Square) of New Lenox! Seller recent (2024) upgrades/improvements exceed $50k! Features include upscale front door, dramatic living room with beamed vaulted ceiling, hardwood floor and palladium window! Amazing kitchen includes quartz counters, stainless steel appliances, farm style stainless sink, oversized island, new light fixtures and slider glass door out to the oversized deck! Lower level family room includes new vinyl floor, fireplace and double (2) panel windows! Primary bedroom includes vinyl floor, vaulted ceiling, upscale ceiling fan and attached bath with raised vanity & double closet! Additional upper level bedrooms (2) & (3) have vinyl floor and ceiling fans! Upper level full bath with ceramic tile and raised vanity! Lower level bedroom (4) has vinyl flooring! Lower level bath with raised vanity and ceramic tile! Large laundry area with cabinets! Sub basement includes upscale carpet, recessed lighting and look out windows! Fabulous yard includes dual oversized decks, pool, shed, in ground sprinkler system and usable yard space! Awesome (3) car garage with brand new upscale doors with transoms, quiet system (on oversized door) and convenient service door out to the yard! Move in ready!
- Listing ID : MRD12128568
- Bedrooms : 3
- Bathrooms : 3
- Square Footage : 2,100 Sqft











































































