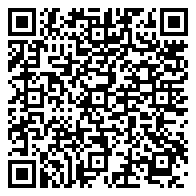Residential
2,845 Sqft - 8008 Wheatfield Drive, Frankfort, Illinois 60423

Check out this beautiful 2 story in super popular Rainford Farms of Frankfort with stunning backyard entertaining space! Main floor features 2 story foyer with hardwood floors! Large kitchen with quartz counters with backsplash, SS appliances and pantry and is open to large family room with hardwood floors and stone gas fireplace! Formal living room and dining room too! 1st floor also features guest powder room plus large separate laundry room with service door to exterior small dog run area! 2nd floor features 3 bedrooms–all with walk in closets and newer flooring! Master bed with private full bath featuring neutral ceramic tile flooring, double sinks, soaking tub plus separate shower! 2 spare beds with newer carpeting plus walk in closets! Large full spare bath with ceramic tile flooring too! Full basement is partially finished with large Rec Room with laminate flooring, plus huge storage room with drywall and brick wall…just needs flooring! Attached 2 car garage! Exterior features cozy front porch plus gorgeous fenced back yard featuring large patio with Pergola, hot tub, firepit and shed–all located on a large corner lot! Great location..close to shopping, dining and entertainment! New HWH ’23! New AC ’22! See this one today..immediate possession if needed!
- Listing ID : MRD12112924
- Bedrooms : 3
- Bathrooms : 3
- Square Footage : 2,845 Sqft




























































