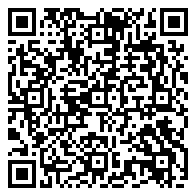Residential
3,684 Sqft - 19923 Silverside Drive, Tinley Park, Illinois 60487

Stunning 5-year-old custom Fane model in a prime location! Enter the dramatic living room with hardwood floors and an elevated ceiling. The fabulous kitchen features granite counters, a ceramic backsplash, white cabinets with soft-close drawers, stainless steel appliances including a side-by-side fridge, a five-burner stovetop, built-in microwave, farm sink, under-cabinet lighting, a center island with a dry bar and wine fridge, and a walk-in pantry with custom systems. The expansive eating area boasts crown molding, a glass French door with plantation shutters. The flowing family room has hardwood floors, crown molding, a coffered ceiling with recessed lighting, a custom fireplace, and dual built-in bookcases. The huge second-level loft offers endless possibilities. The enormous primary bedroom features a cathedral ceiling, oversized windows, and a walk-in closet with custom systems. The luxury primary bath includes a raised vanity with quartz counters, an oversized sit-down shower with a stone floor, and a soaking tub. Three additional spacious upper-level bedrooms all have custom window treatments and share a full upper-level bath. The perfect upper-floor laundry room has an oversized tile floor and a laundry sink. The main level includes a desired study or 5th bedroom with hardwood floors and a powder room with a raised vanity and quartz counter. The fantastic mudroom area comes with built-in storage systems. The home also features a full unfinished basement with rough-in for a bath, an attached 3-car garage, high-efficiency insulation, a 75-gallon water heater, dual furnaces, and dual AC units. The professionally landscaped yard includes an in-ground sprinkler system, a front porch, a fenced yard, and an amazing rear pavilion. Lake Michigan water, close to everything you’d need!
- Listing ID : MRD12121598
- Bedrooms : 4
- Bathrooms : 3
- Square Footage : 3,684 Sqft






























































