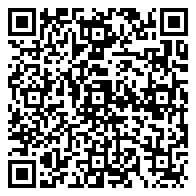Residential
1,873 Sqft - 21044 Benjamin Drive, Shorewood, Illinois 60404

New home under construction presented by Silverthorne Homes on a premium lookout homesite with upgraded exterior including a 12’x12′ deck overlooking the spacious yard. Premium finishes throughout this amazing home including upgraded cabinets, countertops, plumbing fixtures, flooring and appliances. The Ashbury model offers an impressive list of amenities in a manageable package. Cathedral ceilings and a beautiful fireplace accentuate an impressive great room which opens into a dining area and kitchen, all lined by hardwood floors. And with quartz countertops, 42″ dovetail cabinetry, soft close drawers and crown molding, the kitchen provides the practicality and luxury that every chef covets. The kitchen leads into a laundry room that connects to a spacious three-car garage. Opposite the laundry room, you’ll find three bedrooms and two bathrooms, highlighted by an opulent master bedroom featuring tray ceilings, and a serene master bath with double sinks, soaker tub and separate shower. Homes built with smart home technology from Honeywell, Schlage, and Lutron. Pictures of previously built homes, some with upgrades.
- Listing ID : MRD12115241
- Bedrooms : 3
- Bathrooms : 2
- Square Footage : 1,873 Sqft





























