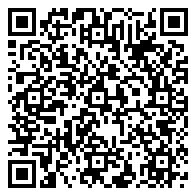Residential
6,039 Sqft - 8627 142nd Place, Orland Park, Illinois 60462

This sprawling custom built, all brick ranch is a modern example of main floor living with a fully finished basement. Located in esteemed Evergreen View subdivision, this move-in ready home features 3 bedrooms, 1 large office, 3.1 baths, hardwood floors, and an extra large fully finished basement equipped with a kitchenette, full bath and large storage area! The roof, gutters, fascia, and soffits are brand new (July 2024). The large chefs kitchen boasts an eat-in area, maple cabinets, and high end appliances including a French door refrigerator, two full double ovens, and dishwasher. The eat-in area opens to a beautiful Trex deck with a gas line for grilling and plenty of space for entertaining. Top-notch Anderson windows throughout the home as well as main level laundry for your convenience. The finished basement and 3 car garage features heated flooring and loads of storage space! The primary bedroom includes an extra large walk-in closet and enormous ensuite with a UltraBain Oval Plus with chroma-therapy tub and walk in shower. The exterior boasts a wide backyard, sprinkler system for front and backyard, French drainage system, and a new Generac system all in pristine condition. A truly thoughtfully maintained home, with every detail regarded.
- Listing ID : MRD12072450
- Bedrooms : 3
- Bathrooms : 4
- Square Footage : 6,039 Sqft



































































