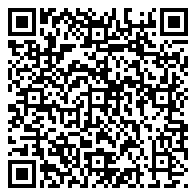Residential
3,400 Sqft - 8106 Stonegate Drive, Tinley Park, Illinois 60487

Everything You Imagined! This immaculate 6-bedroom, 4-bathroom masterpiece in sought-after Brookside Glen is a dream come true! The stunning open floor plan, featuring a gorgeous kitchen with top-of-the-line appliances and a spacious pantry, is perfect for entertaining. Relax in the luxurious master suite with a spa-like bathroom and a walk-in closet organized with an Elfa Container Store system. The finished basement offers endless possibilities, from a home gym to a recreation area. Enjoy the outdoors on your extended patio or in the fenced backyard. This move-in ready home boasts professional landscaping, custom blinds, newer sump pump, and more. With excellent Lincoln Way Schools nearby and easy access to shopping, dining, and entertainment, this home offers the perfect combination of comfort and convenience. Don’t miss out on this incredible opportunity! Schedule a showing today.
- Listing ID : MRD12116481
- Bedrooms : 5
- Bathrooms : 4
- Square Footage : 3,400 Sqft






















































