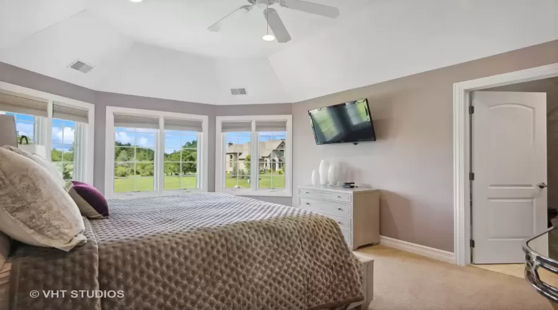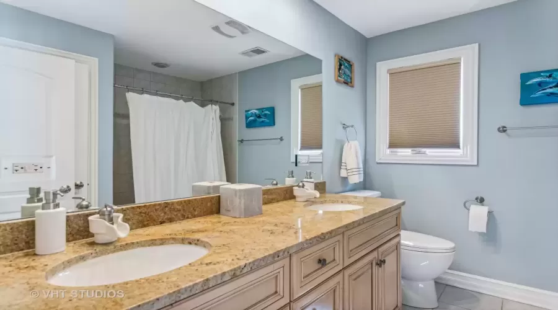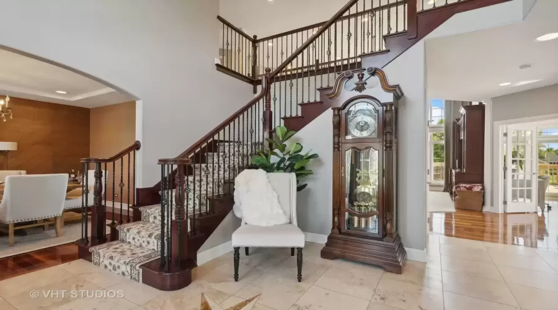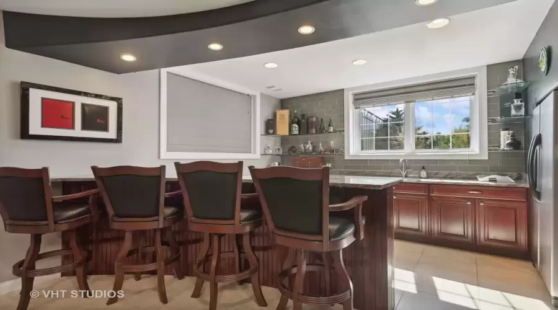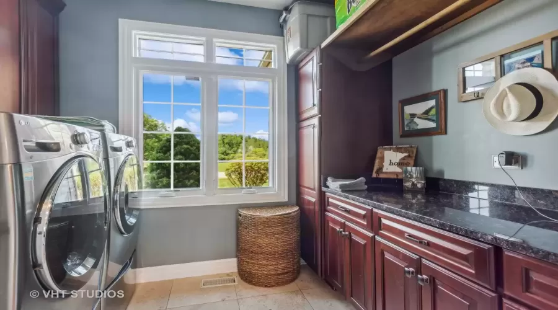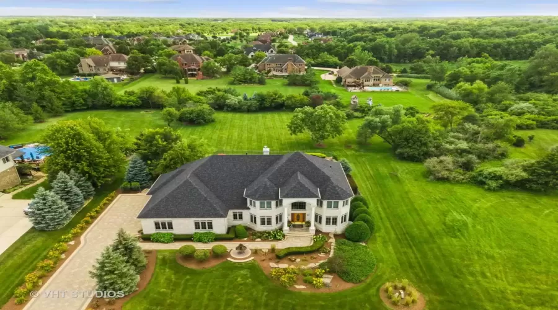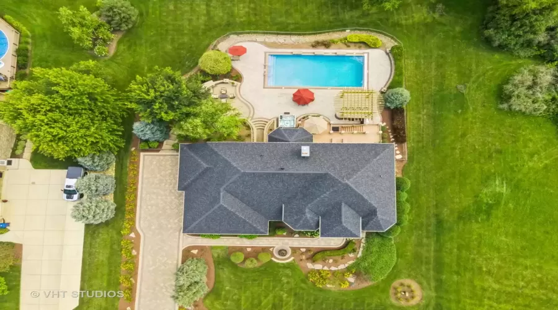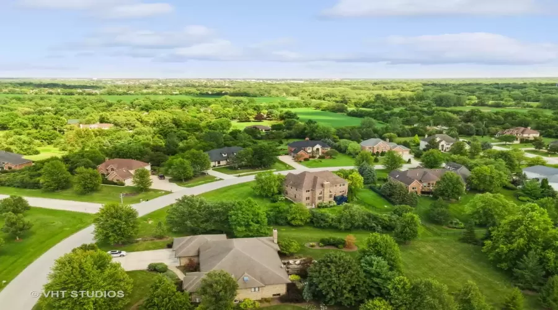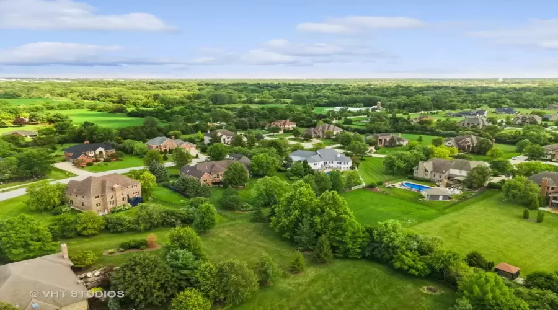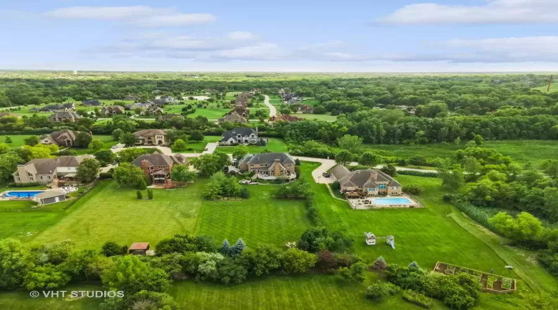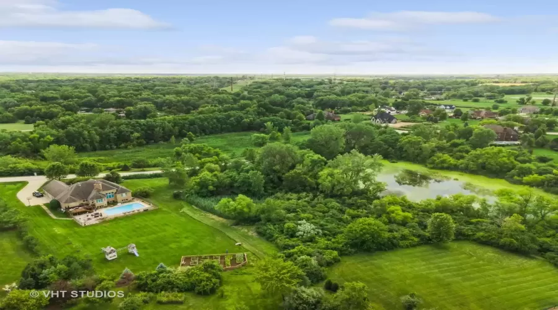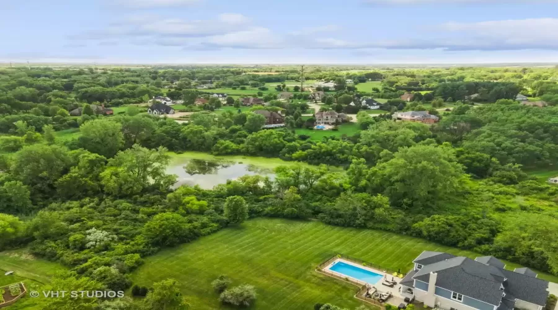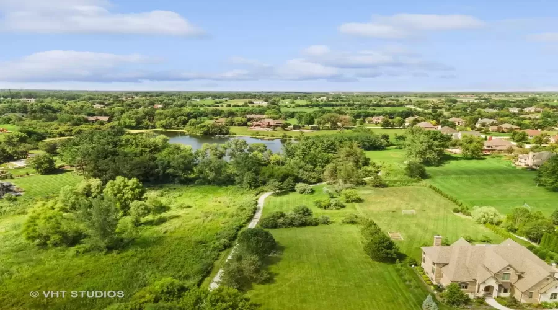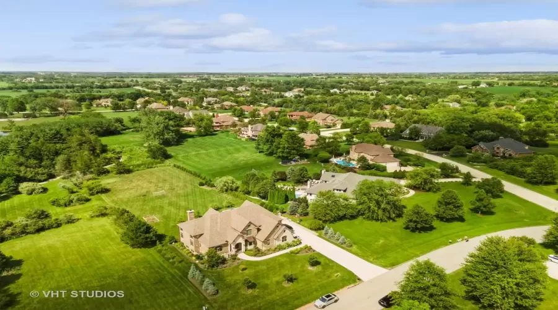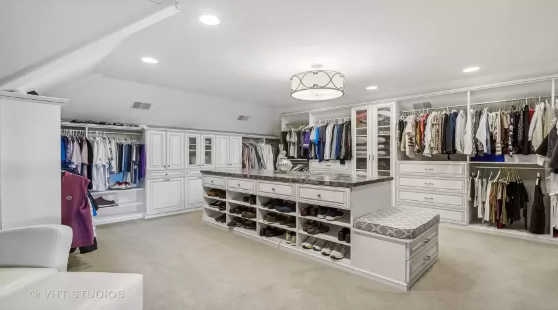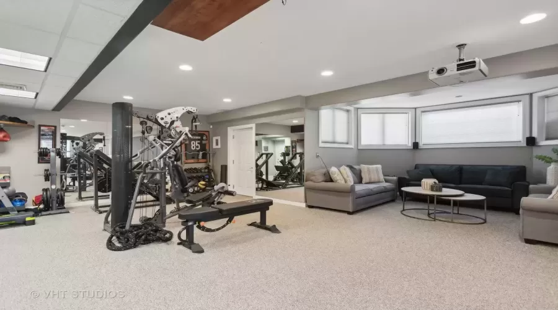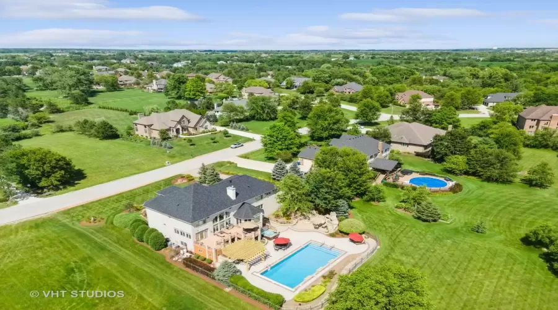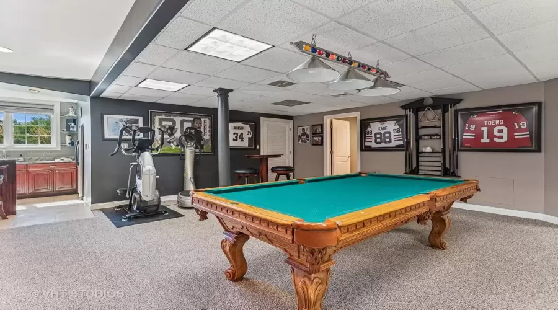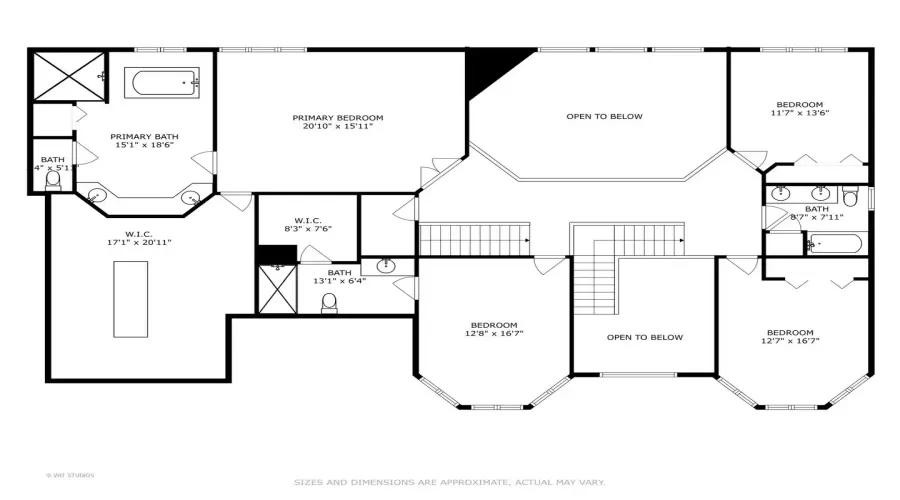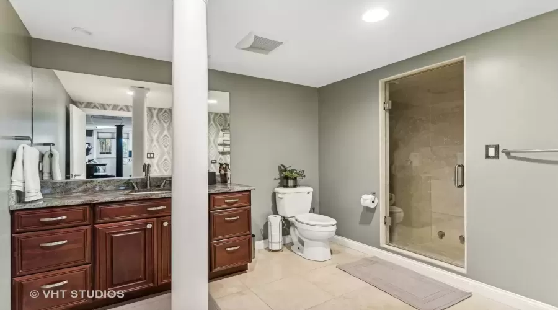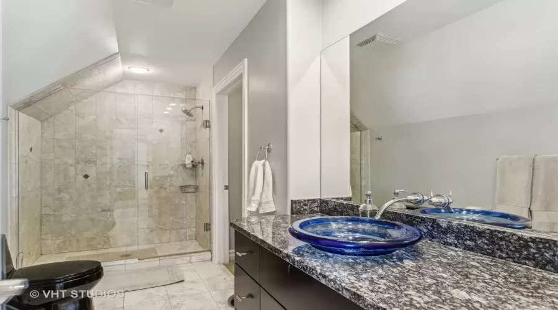Residential
6,547 Sqft - 18012 Crystal Lake Drive, Mokena, Illinois 60448

Welcome to luxury living in the prestigious Hunt Club Woods subdivision in Mokena.This magnificent home is a true gem offering beauty, sophistication, and an exquisite (southern facing) outdoor living space. The 5 generously sized bedrooms offer ample space for relaxation and privacy and wait until you see the 20 x 17 primary walk in closet! Enjoy your picturesque views of the sprawling back yard featuring an enormous pool with fountains, hot tub spa, pavers, fire pit, and a bar/kitchenette area under your custom pergola. The finished walkout basement adds to your entertaining and recreation fun when you are done with a day at the pool. Here’s another bonus… a new roof was installed in spring 2024. Don’t miss this rare opportunity to own a truly wonderful home in Hunt Club Woods. Call me to schedule your private showing to see all this spectacular home has to offer you.
- Listing ID : MRD12112491
- Bedrooms : 5
- Bathrooms : 6
- Square Footage : 6,547 Sqft































