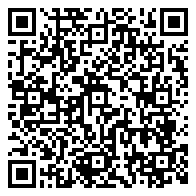Residential
4,583 Sqft - 17724 Tulip Lane, Tinley Park, Illinois 60477

Welcome to this exquisite oversized Boyne model, featuring 4 bedrooms and 3 1/2 bathrooms. This meticulously maintained home is flooded with natural light from the front windows, which have a film to reduce heat from the sun. The family room, dining room and kitchen feature a stunning vaulted ceiling, creating a harmonious flow and sense of openness throughout the space. You’ll love the hardwood floors on the main level, all redone in 2018. The updated kitchen is a chef’s dream, offering ample storage & counter space, and island with breakfast bar, quartz countertops, a desk, skylight, and new patio doors with built-in blinds installed in 2019. Enjoy cozy evenings by the beautiful double-sided brick fireplace with gas starter serving both the family room and dining room. The master bedroom is a serene retreat, featuring a vaulted ceiling, spacious walk-in closet and an ensuite bathroom with extra large shower and makeup area. Bedrooms 2 & 3 have built-in cabinets, while bedroom 4 includes a walk-in closet. The basement offers a fantastic rec room with built-ins, an office and a fully updated bathroom with shower. There’s also an unfinished section of the basement with a second double-sided brick fireplace and two closets, perfect for storage or future finishing. Additional highlights include an updated powder room, a laundry room with cabinets, sink, and an exterior door, as well as 6 panel doors throughout the home. Step outside to a great fenced backyard with built-in seating on the deck, perfect for entertaining, and enjoy the professionally landscaped surroundings. The 75 gallon hot water heater is approximately 2 years old and the overhead garage door in the attached 2 1/2 car garage was replaced at the end of 2023. Located in the desirable school districts 140 and 230, and close to schools, the train, and expressways, this home offers both convenience and comfort. Don’t miss the opportunity to make this your new home!
- Listing ID : MRD12110969
- Bedrooms : 4
- Bathrooms : 4
- Square Footage : 4,583 Sqft
























































