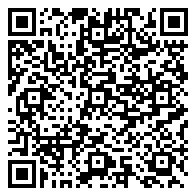Residential
2,924 Sqft - 494 Nevada Street, Frankfort, Illinois 60423

Enjoy The Best of Both Worlds – Are you searching for a small- town feel and convenient access to urban amenities? Picture your family in this welcoming 2-story home that offers modern updates AND is perfectly situated within walking distance to picturesque downtown Frankfort with all its restaurants, shops and parks. This 4-bedroom, 2-and-a-half bath home is situated on a large, private wooded lot with beautiful landscaping and a custom patio that’s great for entertaining family and friends or just relaxing at the end of a busy day. Updated interior with modern amenities and stylish finishes throughout. Elementary and Junior High school district 157c. Make this house your home and experience the unique charm of Frankfort living. Contact us today to schedule a viewing!
- Listing ID : MRD12103118
- Bedrooms : 4
- Bathrooms : 3
- Square Footage : 2,924 Sqft






















































