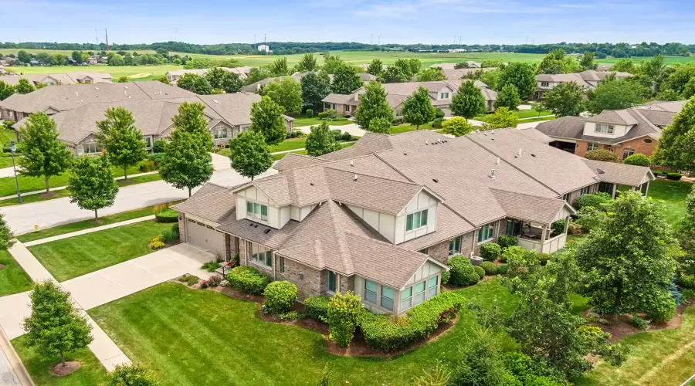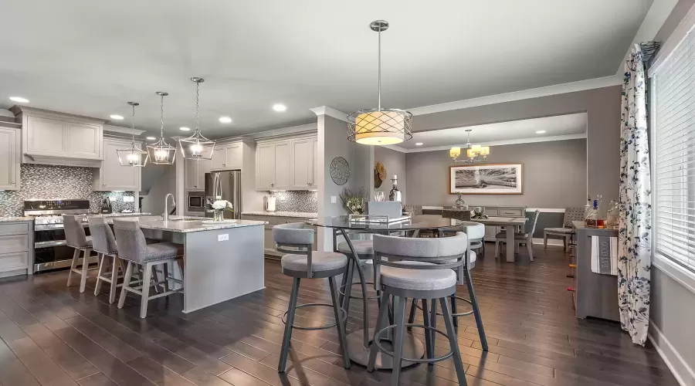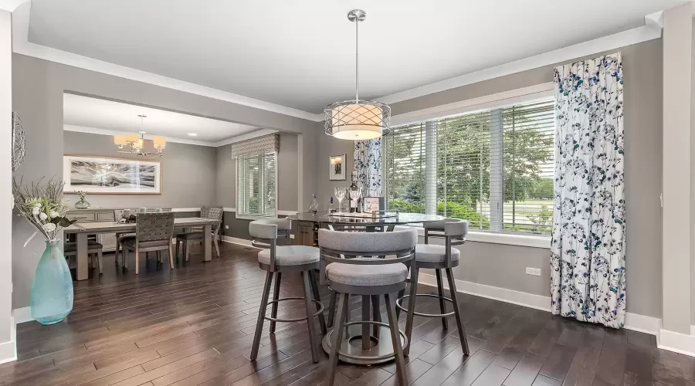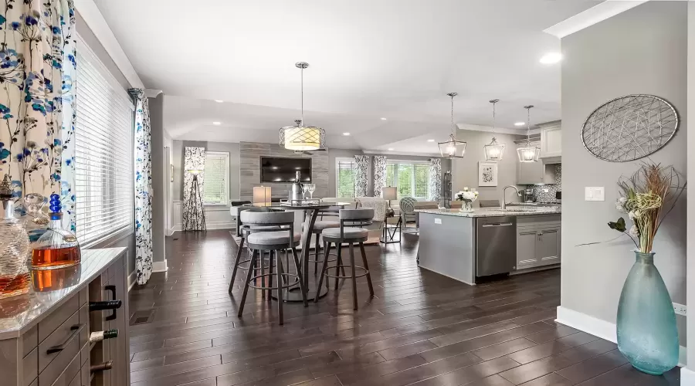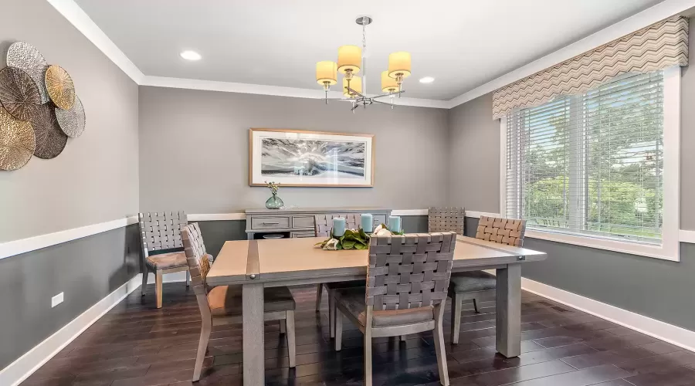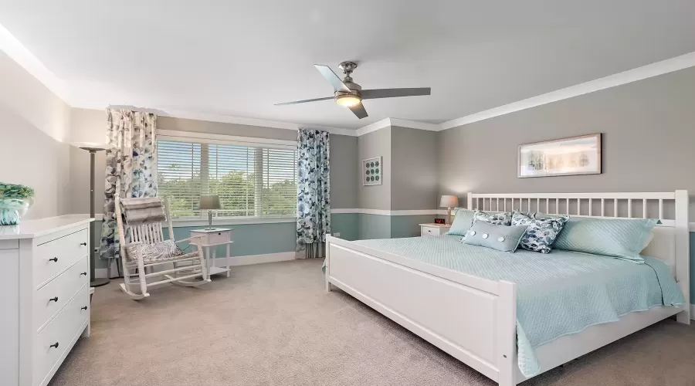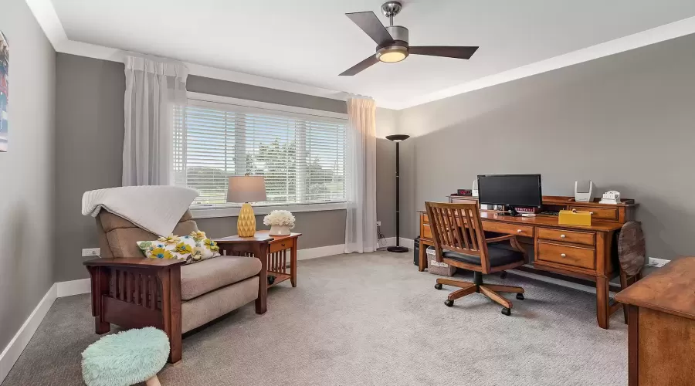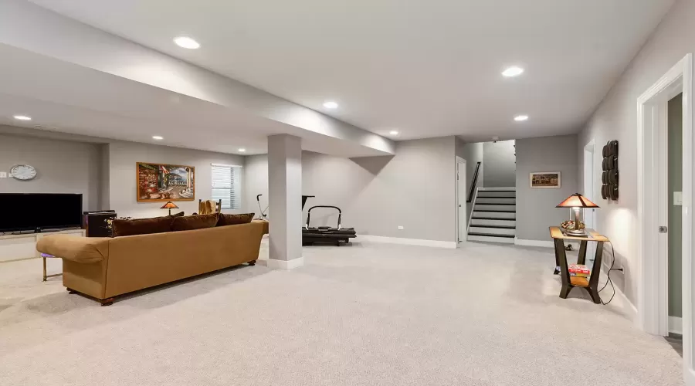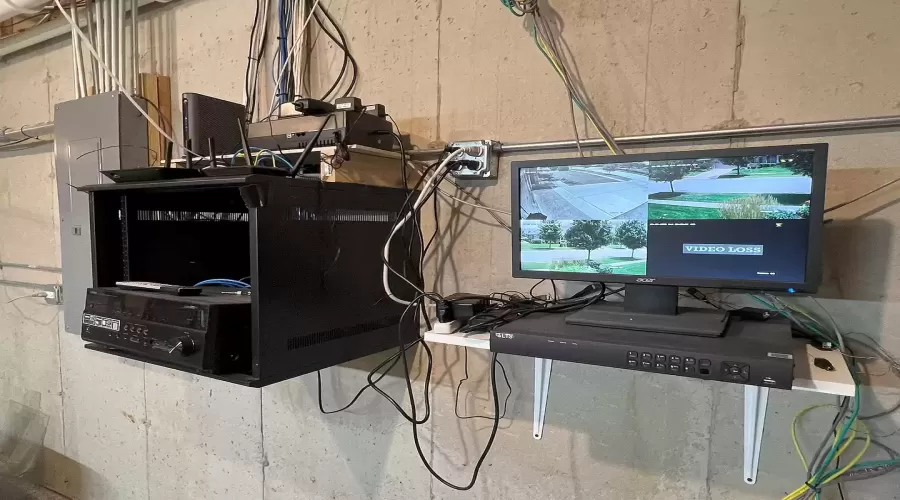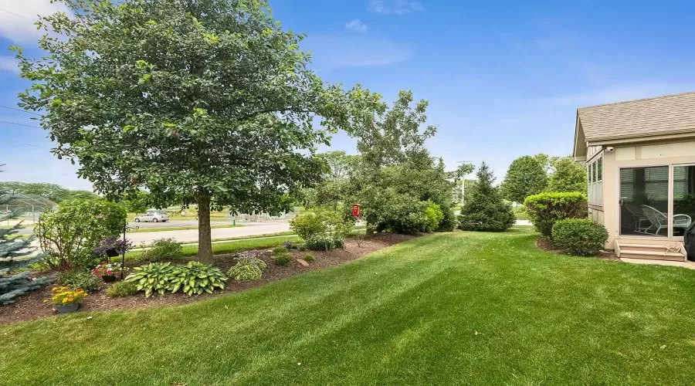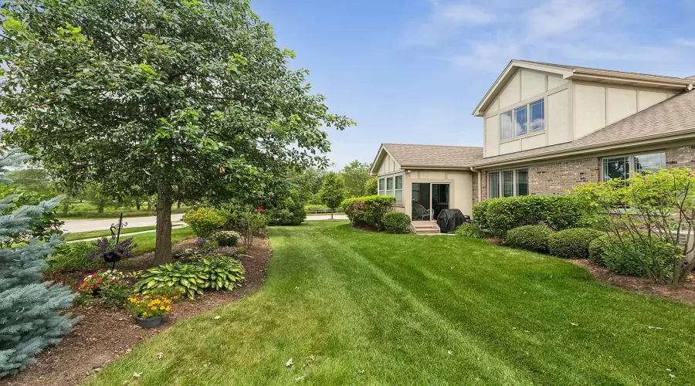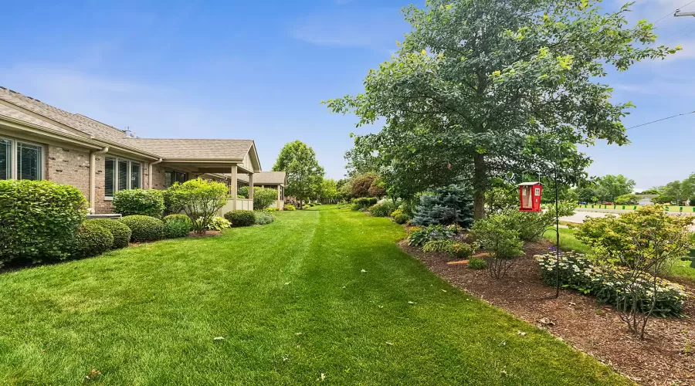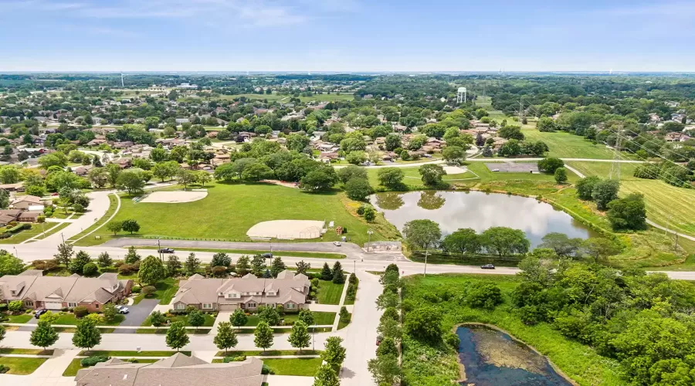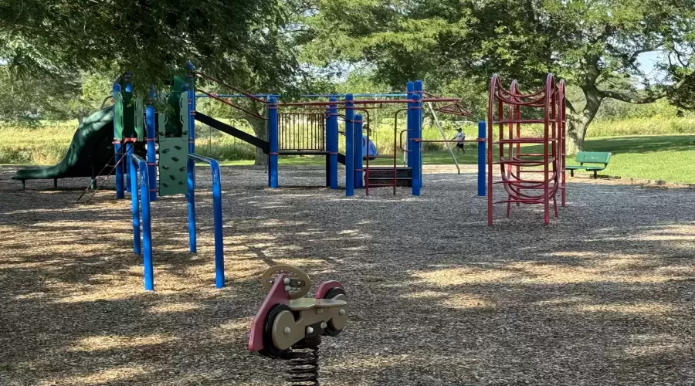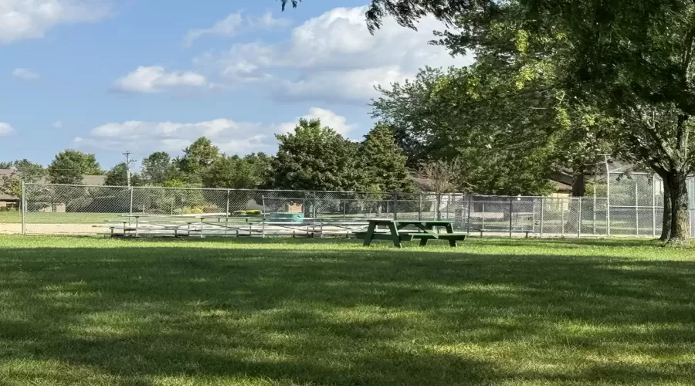Residential
4,583 Sqft - 14640 Aster Lane, Homer Glen, Illinois 60491

Tucked away in the quiet Amberfield Subdivision, sets a pristine, end-unit, RANCH with loft townhome with 3 levels of finished living space spanning over 4000 square feet. The open floor plan includes a first floor primary with ensuite and laundry room. Simplified morning routines with a separate shower, dual sinks, and vanity. No need to change wardrobes for the seasons, did you see the massive closet with organizers? The kitchen is a chef’s delight offering new stainless steel appliances, 42 inch cabinets with lighting, and granite countertops with complimenting backsplash. Separate dining/office/flex room and eating area plus breakfast bar. Welcoming living room with gas fireplace. Curl up with your favorite book in the attached sunroom with backyard access. The 2nd level has a spacious loft with wet bar/beverage center, 2 bedrooms, and a full bathroom. The 9 foot professionally finished basement is a great related living option with 4th bedroom and full bathroom. Advanced security system for peace of mind. Beautifully landscaped yard from every angle. Concrete driveway and 2-car attached garage offers plenty of parking. Walkable to Culver Memorial Park with playground, open space, and ball fields. Located in Homer Glen so you have shopping and dining nearby while maintaining a small town feel. Sought after District 33C schools. Convenient to expressways and METRA.
- Listing ID : MRD12107803
- Bedrooms : 3
- Bathrooms : 4
- Square Footage : 4,583 Sqft

