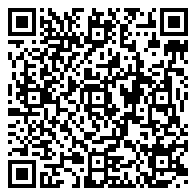Residential
1,747 Sqft - 632 Locust Street, Frankfort, Illinois 60423

Welcome to Frankfort! This house is much bigger on the inside than what it looks like from the outside! Come inside and take a look! As you enter the house into the foyer the living room is to the right with large windows allowing a lot of light to shine through. The kitchen is large! It’s great for entertaining with plenty of counter space. It has a built in oven and built in microwave along with a range and dishwasher. There’s a nice size 4 Seasons Room off from the kitchen with high ceilings and a good amount of windows. It could be used as a dining room, family room or playroom. The room has 2 doors leading outside to 2 separate decks. There is a large hot tub (8×10) on one of the decks and the other deck can be used for relaxing and grilling. The backyard has plenty of space and is a great place to entertain! There are 4 bedrooms with the 4th bedroom on the main floor. In the master bedroom you can enjoy sitting out on the balcony that’s the same length of the room! The lower level has a family room with a stone fireplace, updated bathroom, laundry room, and an office with a door that leads outside. This room can also be used as a 5th bedroom. The crawl space has a cement floor with plenty of storage space. New Roof_warranty transferable (2023) New Front Door (2023) New Sump Pump (2024) Soffits/Fascia (10 yrs) Schedule your showing today to view this house!
- Listing ID : MRD12110524
- Bedrooms : 4
- Bathrooms : 2
- Square Footage : 1,747 Sqft














































