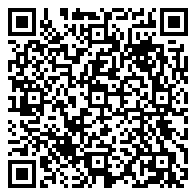Residential
5,448 Sqft - 15437 Purley Court, Homer Glen, Illinois 60491

Spacious home with a corner walk-out basement on a 1.2 acre lot. The main-floor features a large family room with a vaulted ceiling and fireplace which opens to an eat-in kitchen with updated appliances and quartz counter tops. A large laundry, private office, music room and formal dining complete the nicely planned layout. The second floor has a open loft connecting the master suite and 3 additional bedrooms. The master suite has two large walk-in closets, along with its own balcony to enjoy the sounds of the creek running through the large wooded lot. The master bath offers a large spa tub, double sink and separate shower. The finished basement has it’s own bath with shower, wet bar and another fireplace. The corner walk-out opens to a hot tub and built-in grill, along with a firepit for the whole family to enjoy. A well-built home with brick exterior over 2×6 walls, well insulated attic, 200 amp service and 220v outlet in the spacious 3-car garage.
- Listing ID : MRD12107340
- Bedrooms : 4
- Bathrooms : 4
- Square Footage : 5,448 Sqft






































