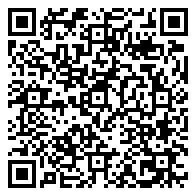Residential
3,421 Sqft - 13832 LEGEND TRAIL Lane, Orland Park, Illinois 60462

4 bed, 3.5 bath 1.5-story in immaculate condition all brick home situated on a large corner lot across from pond, many parks and bike trails. Original Owner home – Master bedroom w/walk-in closet plus 2 additional bedrooms are on the FIRST floor, making main living area easy & abundant. Full U/F Basement & 3 car oversized garage. Beautiful hardwood floors & plush carpeting throughout. Laundry room first floor with ample storage/washer/dryer included. Gourmet kitchen w/S.S. appliances, 42″ cabinets, oversize eat at bar area, Lg dinette, Plus Formal Dining Room. Open layout connecting kitchen to spacious family room with gas fireplace, abundance of windows + 2 skylights. Elegant French doors lead into study off a welcoming foyer. Loft area offers privacy for guest or family includes bedroom w/private full bath and loft overlooking family room. 2 zone HVAC, central vac/equipment. Fenced in backyard, cement patio and gas grill hookup. This is a quiet, secluded & mature neighborhood, has great schools and shopping. This home is waiting for your family to Come View, Move in & Just ENJOY!!
- Listing ID : MRD12100582
- Bedrooms : 4
- Bathrooms : 4
- Square Footage : 3,421 Sqft
































































