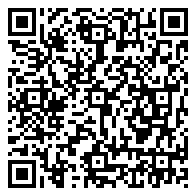Residential
1,557 Sqft - 59 137th Street, Riverdale, Illinois 60827

Rarely Available Newer Construction Three Bedroom, Two Bath Two-Story Riverdale Rehab with Full Unfinished Basement Now Available for Sale! Built Just in 2001! Open Floorplan! Upgrades Include Kitchen White Cabinets, Quartz Countertops, Stone Backsplash, Undermount Sink, SS Appliances! Kitchen Centered by a Huge Island – Great for Entertaining and Storage! The Comfortable Main Level Includes a Full Bathroom, Recessed Lighting, Ceiling Fan & Wide Plank Wood Grain Laminate Floors! Beautiful Wide Staircase with White Railings & Spindles. White Six-Panel Doors, Chair Rail, Base & Trim! Freshly Painted. Three Bedrooms on the 2nd Level with New Carpet and Large Full Bathroom. Two Fully Upgraded Baths with New Vanities, Faucets, Mirrors, Lighting, Toilets. Ceramic Bath Surrounds! Large Full 32’x20′ Unfinished Basement for Finishing Ideas and/or Storage. New Furnace, AC, Water Heater! Vinyl Windows. Brick & Vinyl Siding Face with Charming 21’x6′ Front Porch. New Concrete Walkways, 22’x’20 Back Yard Patio & Wood Deck for Entertaining! Huge Lot/Back Yard! Parking Pad in Rear of Lot but Street Parking Available in Front of Home. Seller Offering a $6,000 Closing Costs Credit. This Home Has It All – See it Now!
- Listing ID : MRD11955281
- Bedrooms : 3
- Bathrooms : 2
- Square Footage : 1,557 Sqft















































