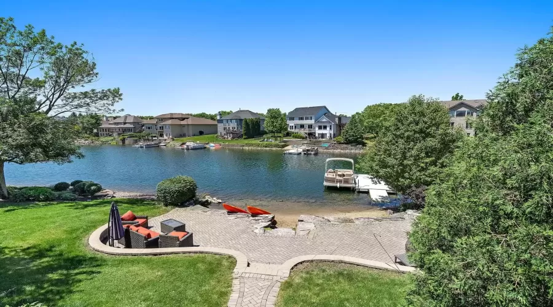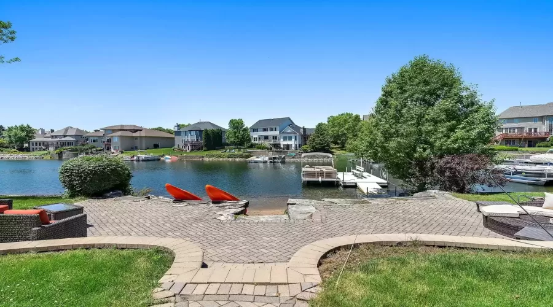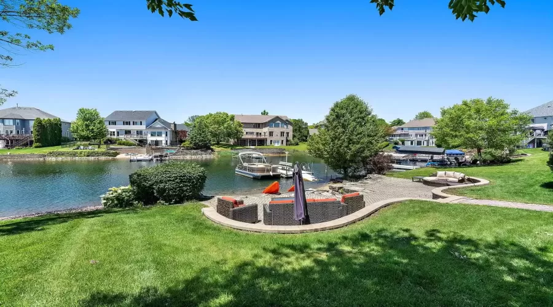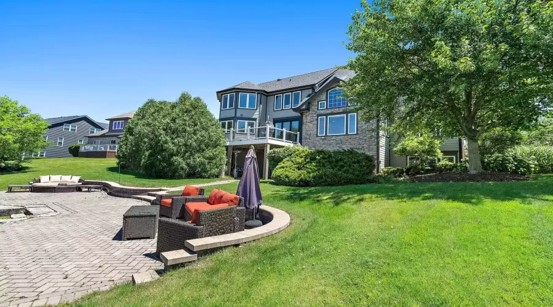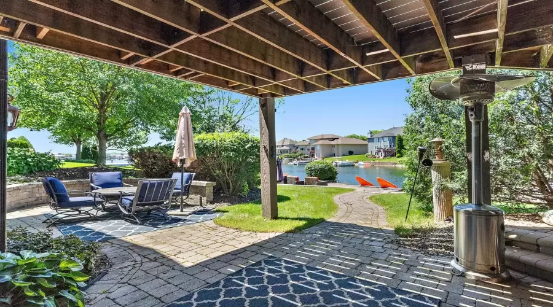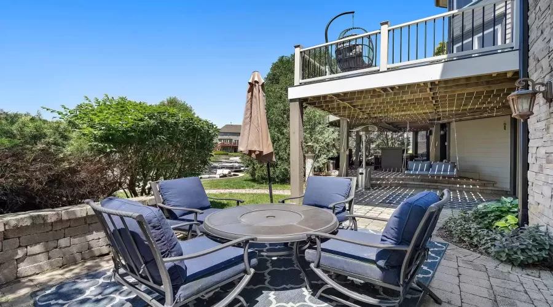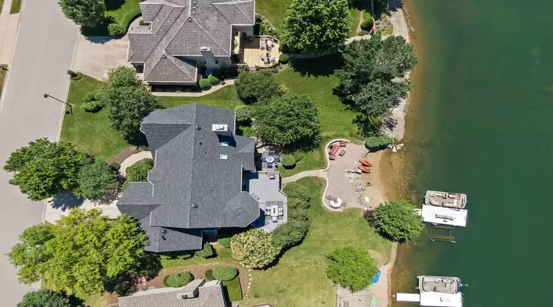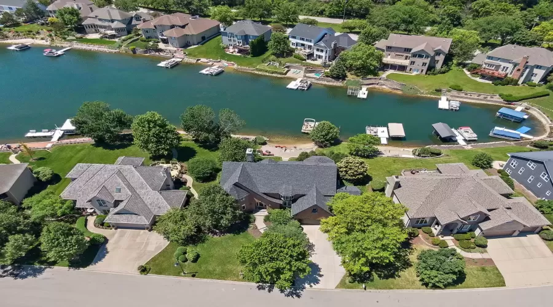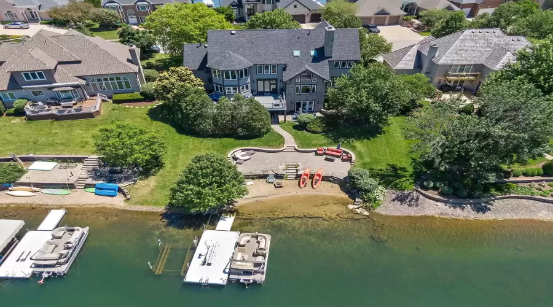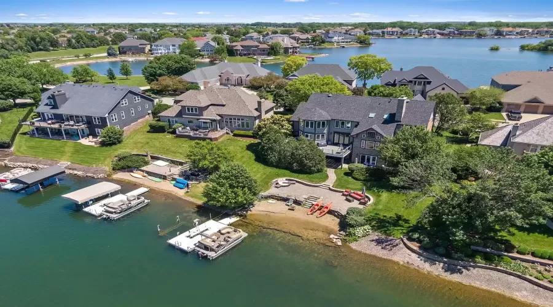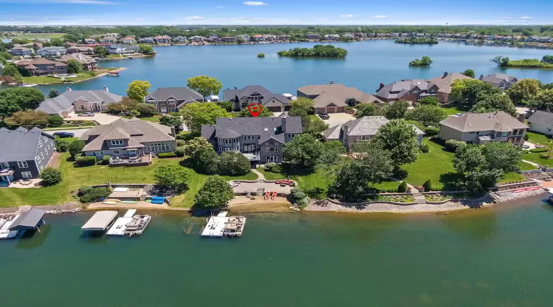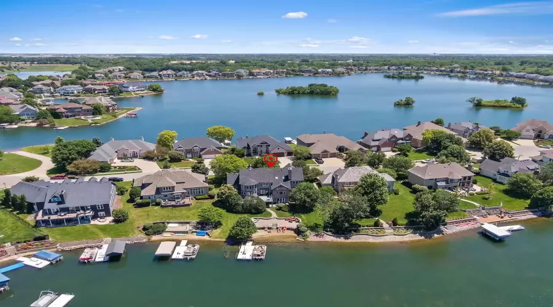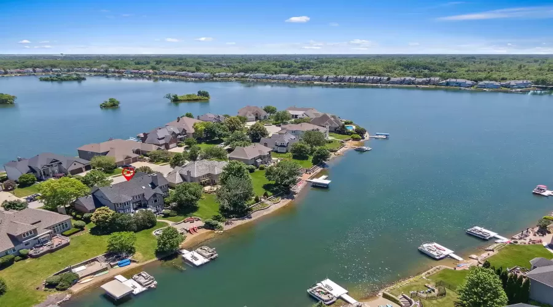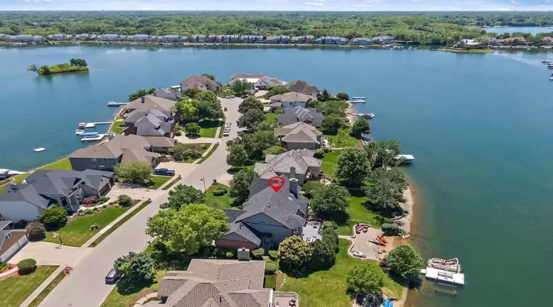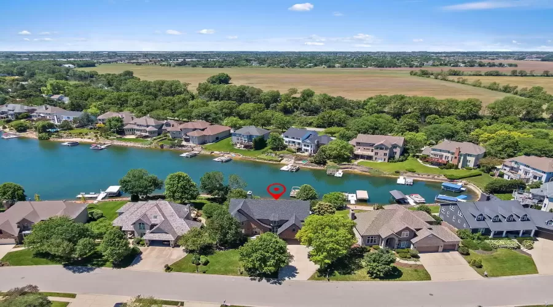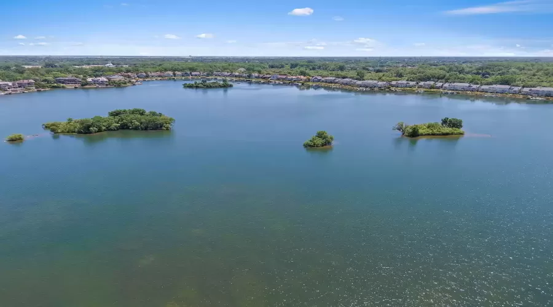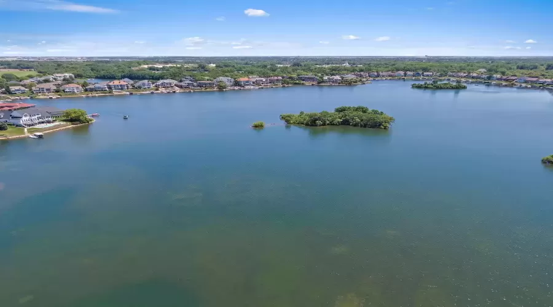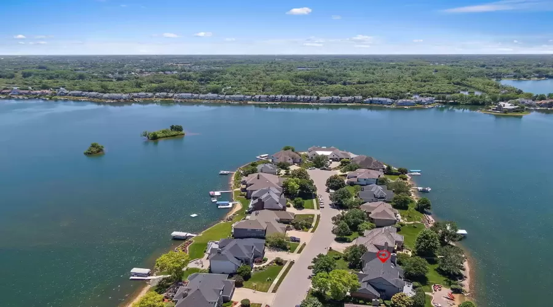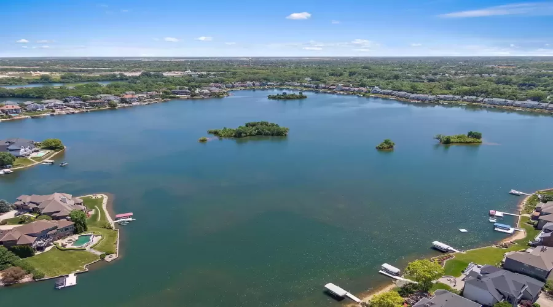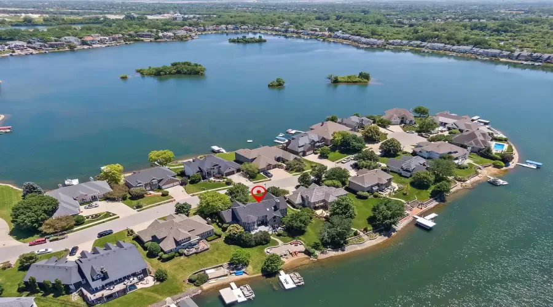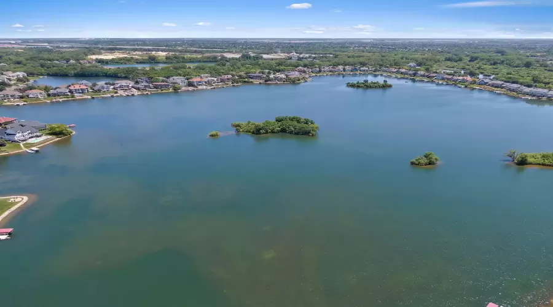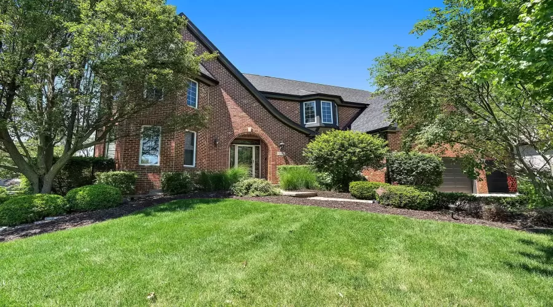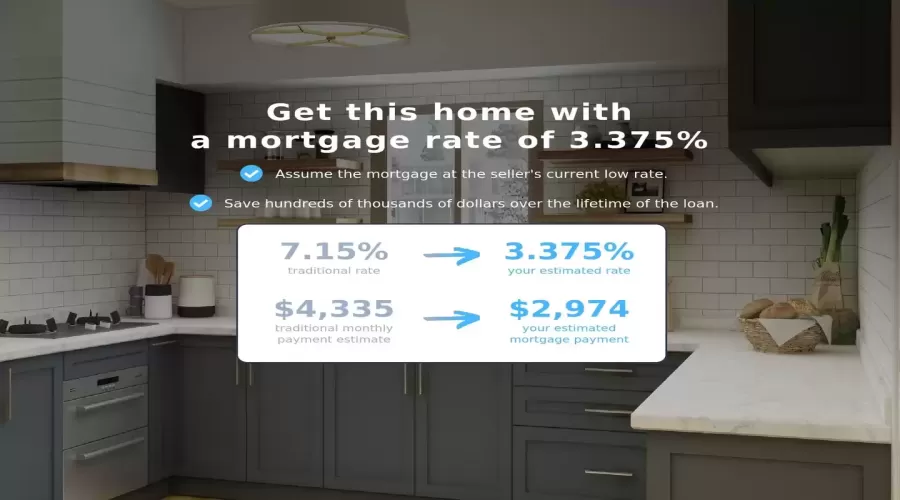Residential
5,398 Sqft - 13218 Lakepoint Drive, Plainfield, Illinois 60585

Ready for the ultimate lakefront escape? Dive into luxury with this custom-built dream home in The Lakelands, where elegance meets everyday fun! Perched on the pristine shores of a sparkling lake, this home offers a whopping 5000+ square feet of pure joy, complete with your own private beach and a boat lift with dual slips-one kitted out for winter storage or boat tinkering. Step inside and let the sweeping lake views through those grand windows wash over you, lighting up every corner with natural bliss. The open layout is a perfect blend of chic and cozy, with sky-high ceilings and finishes that’ll make your jaw drop. Fancy a sunset soiree? The sunroom and massive deck are your go-to for epic lake parties, capturing the most Instagram-worthy sunsets you’ve ever seen! The chef’s kitchen is a feast for the eyes with top-notch appliances and a huge island that’s perfect for brunch or late-night snacks. Plus, a brand new folding patio door leads straight to the deck, so your summer barbecues just got an upgrade. Lounge in the living room by the fireplace or host the holidays in style with the dining area right next door. The master suite? It’s more of a spa retreat, offering tranquil lake views, a bathroom you’ll never want to leave, and a secret exercise room behind the walk-in closet-talk about a workout with a view! Each bedroom is a slice of comfort with plenty of privacy for everyone. Downstairs, the fun continues in a pub-style room with its own kitchen-perfect for game nights or a chill evening with friends. The walk-out leads to a brick patio where you can sip drinks, hit the beach, or set sail from your private dock. And because no detail is too small, there’s even a new sub deck making lake access a breeze, plus a fresh roof, a lick of paint outside, and smart climate control to keep you comfy all year round. Living in The Lakelands means you’re in a league of your own, just 15 minutes from the buzz of Naperville and Burr Ridge but with the charm of lake life, complete with clear waters that were once a revered fishing club. There’s even a fishing derby and front-row fireworks on July 4th! Ready for the ultimate lakefront escape? Dive into luxury with this custom-built dream home in The Lakelands, where elegance meets everyday fun! Perched on the pristine shores of a sparkling lake, this home offers a whopping 5000+ square feet of pure joy, complete with your own private beach and a boat lift with dual slips-one kitted out for winter storage or boat tinkering. Step inside and let the sweeping lake views through those grand windows wash over you, lighting up every corner with natural bliss. The open layout is a perfect blend of chic and cozy, with sky-high ceilings and finishes that’ll make your jaw drop. Fancy a sunset soiree? The sunroom and massive deck are your go-to for epic lake parties, capturing the most Instagram-worthy sunsets you’ve ever seen! The chef’s kitchen is a feast for the senses, equipped with top-tier appliances and a huge island that’s perfect for brunch or late-night snacks. Plus, a brand new folding patio door leads straight to the deck, so your summer barbecues just got an upgrade. Lounge in the living room by the fireplace or host the holidays in style with the dining area right next door. The master suite? It’s more of a spa retreat, offering a bathroom you’ll never want to leave, and a secret exercise room behind the walk-in closet-talk about a workout with a view! Each bedroom is a slice of comfort with plenty of privacy for everyone. Downstairs, the fun continues in a pub-style room with its own kitchen-perfect for game nights or a chill evening with friends. The walk-out leads to a brick patio where you can sip drinks, hit the beach, or set sail from your private dock. And because no detail is too small, there’s even a new sub deck making lake access a breeze, plus a fresh roof, a lick of paint outside, and smart climate control to keep you comfy all year
- Listing ID : MRD12097313
- Bedrooms : 5
- Bathrooms : 4
- Square Footage : 5,398 Sqft









































