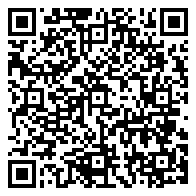Residential
5,142 Sqft - 18021 Hunt Club Drive, Mokena, Illinois 60448

SHORT SALE !!! old short sale listing price was approved by the lender, but buyer cancel after the inspection, MINUTES FROM I-355 CORRIDOR GIVES YOU QUICK ACCESS ANYWHERE… Gorgeous Custom Home w/5 True Bedrooms All Above Grade-4 Up & 1 on Main Floor, Situated On 1 ACRE of Tranquility, Open Floor Plan, 2 Story Family Room, Volume Ceilings Thru-Out, Crystal Chandeliers w/Keyed Electric Lift, Custom Radius Wood Stair Cases, 6-Panel Solid Wood Jambs & Doors, Professional Kitchen that accommodates Seating for 11!!! Granite Thru-out, Travertine Floors, Extensive Crown Moldings, 3 Fireplaces, Alarmed, 6 Zones for Music Entertainment, Central Vac. Finished English Walk-Out Basement W/Radiant Heated Slate Floors W/2nd-Kitchen, 4 Car Radiant Heated Garages, Fenced in 20×40 Heated In-Ground Pool/Slide Surrounded by Paver Patio & Fire Pit. Wonderful Home To Live & Entertain In!!! Superb Location – Nearby New Lenox, Orland Park-Minutes to I-355 Corridor, Nearby Metra for Commuters. SHORT SALE !!!!
- Listing ID : MRD12089326
- Bedrooms : 5
- Bathrooms : 6
- Square Footage : 5,142 Sqft












































































