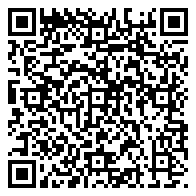Residential
2,802 Sqft - 7817 Marquette Drive, Tinley Park, Illinois 60477

Welcome to this impressive 2-story home in sought after Bristol Park subdivision. This house will captivate you as soon as you walk through the newer front door into the spacious 2-story foyer. The original owners have cared for this home. Notable updates include a newer roof and siding in 2012, New Andersen windows in 2010, One of the furnaces replaced in 2020, and both AC’s installed in 2020. The formal living room and dining room feature bay windows and tray ceiling, welcoming in natural light that fills the rooms. As you explore further, you’ll discover the expanded oversize family room with a cozy gas fireplace, new skylights, and custom remote blinds for added convenience. The remodeled eat in kitchen features newly refaced cabinets with soft close drawers, newer corian counters, a breakfast bar, and newer appliances. The kitchen’s vaulted ceilings and new skylights create a bright and airy space complemented by the Andersen sliding door leading to the backyard. The main floor 5th bedroom with French doors offers, versatility, while the updated laundry room provides functionality with ceramic tile, a utility sink, and extra cabinets. The main floor also boasts a half bath with a new floating vanity. The garage, with a new epoxy floor in 2023 and attic access, adds convenience to your daily routine. Venturing upstairs, you’ll find a cozy loft area perfect for relaxation, a primary bedroom featuring a walk in closet and a luxurious primary bathroom with a new shower, jacuzzi tub, and double vanity sink. Ample closet space in all the bedrooms. Three large additional bedrooms and a full hall bath with double sinks complete the second floor. The full finished basement offers even more living space with a huge family room, rec room with wet bar sink, full bathroom, exercise room, and a separate office. The utility room houses a newer hot water heater from 2016 and new furnace and AC for your comfort. Outside, the professionally landscaped yard is a serene retreat, featuring a fully fenced yard, a brick paver patio with a retractable awning, and a dog run for your furry friends to enjoy. Walking distance to the train station, water park, library, parks, tennis courts, and much more. Don’t miss the opportunity to make this meticulously maintained home yours!
- Listing ID : MRD12080826
- Bedrooms : 5
- Bathrooms : 4
- Square Footage : 2,802 Sqft


































































