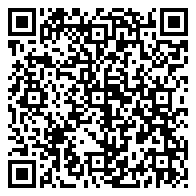Residential
3,033 Sqft - 19407 Brookside Glen Court, Tinley Park, Illinois 60487

Originally builders model w/ all the upgrades: 3000+ sq.ft. two story w/ huge full finished basement = nearly 4500 sq.ft of living space.Two story open entry with oak staircase and upgraded 18in. ceramic flooring flows thru entire first floor entry and kitchen – (5) Bedrooms (4) ceramic Bathrooms- master bedroom w/ private bath/walk in closet- Main level bedroom – Big and bright kitchen with warm honey oak cabinets and granite counter tops and granite L shaped breakfast bar – SS appliances – Formal dining rm.-Living rm. with french doors- Brick natural/gas wood burning fireplace in family room- main level utility room- Basement has private entrance and full bathroom,potential 6th bedroom = related living- paver driveway- (3) car attached garage – lawn sprinkler system – intercom system thru out, skylight – Newer 30yr. architectural roofing – Big park like fenced yard w/ all newer main. free fencing- Quiet cul-de-sac lot – Convenient location with shopping, interstates & metra all nearby
- Listing ID : MRD12071966
- Bedrooms : 4
- Bathrooms : 4
- Square Footage : 3,033 Sqft




































































