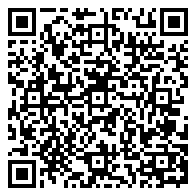Residential
3,565 Sqft - 11750 Sandstone Court, Frankfort, Illinois 60423

Brand NEW CONSTRUCTION custom 2 story home featuring 4 bedroom/4 Baths in upscale Stonebridge Valley subdivision of Frankfort! Walk into luxury with formal living & dining rooms decorated in wainscoting and beautiful trim package. Large open 2 story family room with inviting fireplace with floor to ceiling trim & mantle. Open concept kitchen with white custom cabinets, black kitchen island, quartz countertops, backsplash, stainless steel appliances, and dinette area with sliding glass doors out to patio. Don’t miss the butler pantry with beverage cooler! Another main highlight on the first floor is the study with French doors providing plenty of natural sunlight! This room already has a closet & can easily be converted into a 5th bedroom. There is also a full shower bathroom on main floor making this a great in-law arrangement option. Character grade Hickory hardwood floors throughout main level and upstairs hallway. The primary suite features generous size bedroom that easily flows into master bathroom with dual sinks, cast iron soaking tub, separate shower, and walk-in closet. One other bedroom has on-suite bathroom while other 2 bedrooms share hall bath. Full basement with rough-in plumbing for future bathroom. Dual furnace and AC systems. First floor laundry/mudroom. 3 car garage with service door to rear yard. School district 157C & Lincolnway East High school! LANDSCAPE & SPRINKLER SYSTEM INCLUDED!! Schedule a showing today!
- Listing ID : MRD12071558
- Bedrooms : 4
- Bathrooms : 4
- Square Footage : 3,565 Sqft




























































