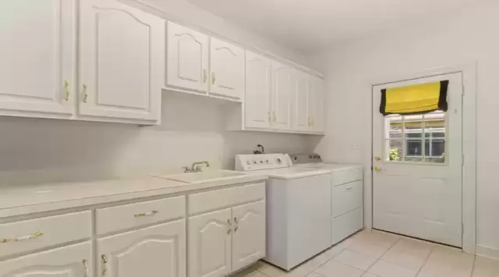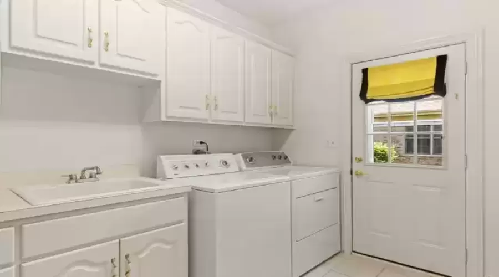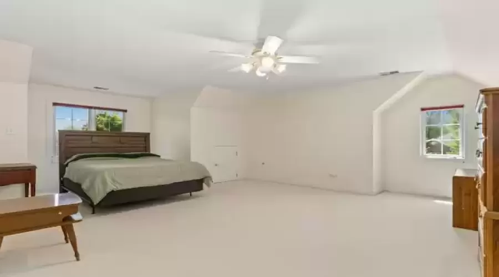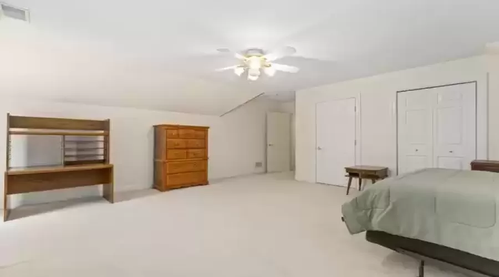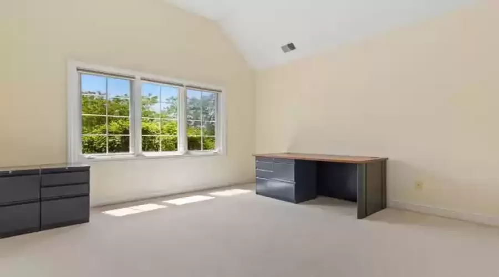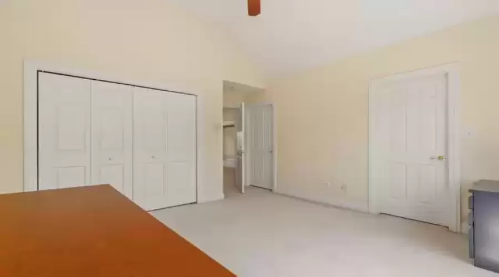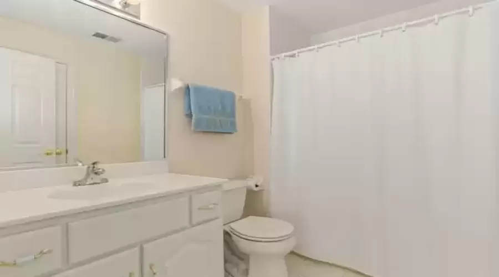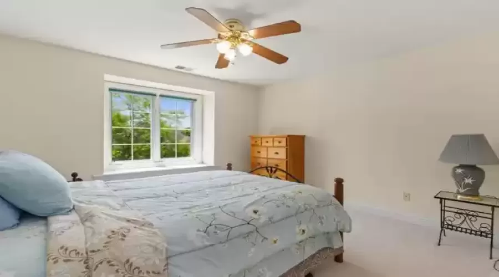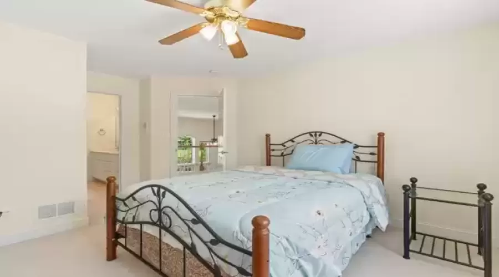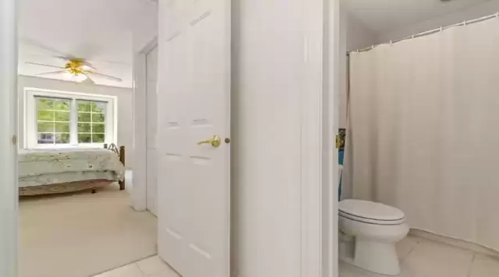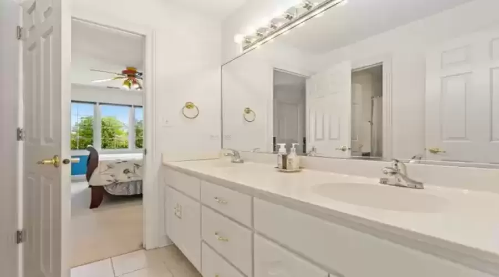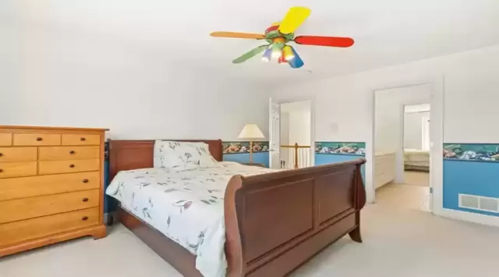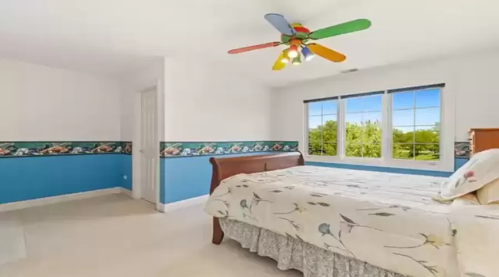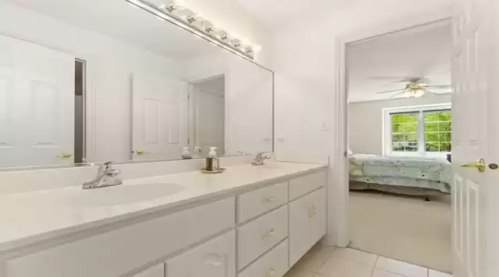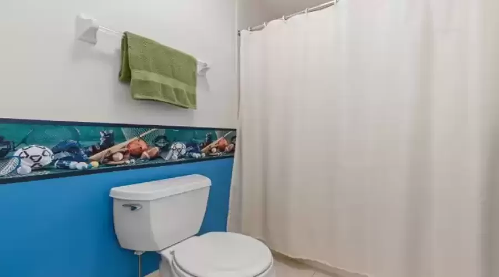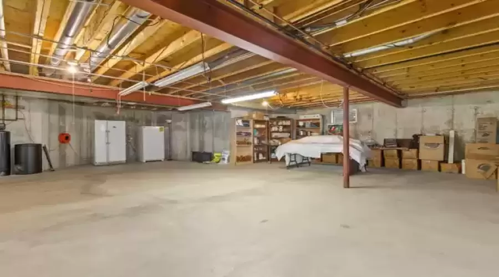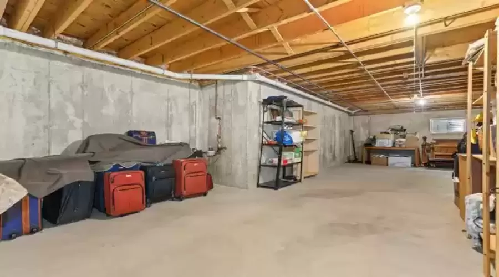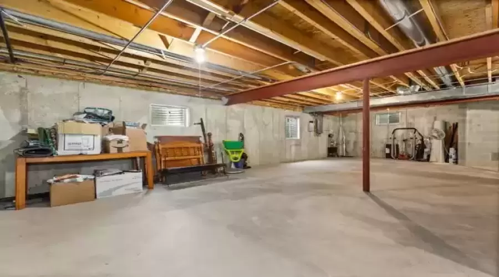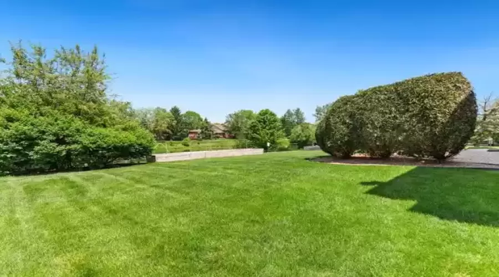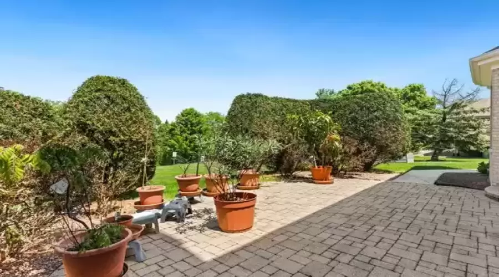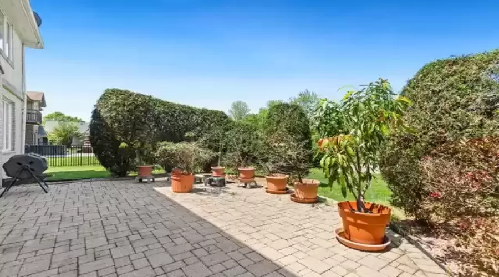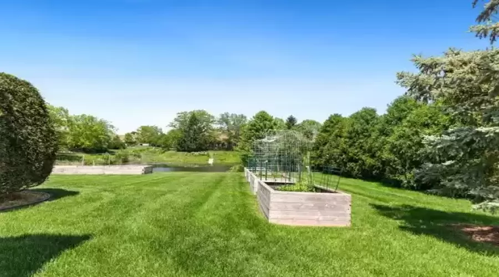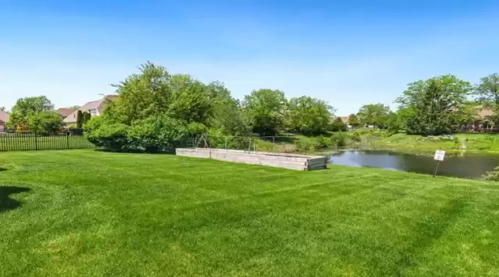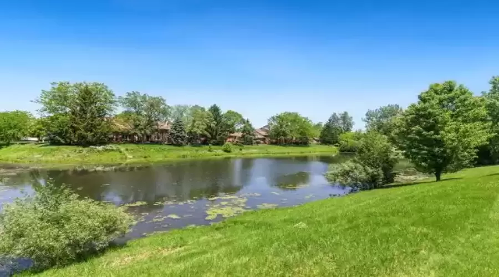Residential
3,909 Sqft - 10898 Pioneer Trail, Frankfort, Illinois 60423

Don’t miss this 5 bedroom – 4 full bath home in desirable Settlers Pond of Frankfort! Main level bedroom/office and full bath with shower. Enjoy meals in this eat-in kitchen with white cabinetry, stainless steel appliances, granite countertops and spacious center island. Large walk in pantry. Huge formal dining plus a butlers pantry. Newer hardwood flooring through the main level. The open concept with a 2 story family room with a gorgeous brick fireplace. Main level with formal living/sitting room, plus bedroom and a full bathroom. Main level laundry with side door access. The double staircase leads to the beautiful owner’s suite with walk-in closet and private spa-like bath. The 2nd level also offers a full Jack-n-Jill bath between 2 bedrooms along with another full hall bathroom. Large unfinished basement with back-up battery sump pump. Relax on the back patio that overlooks the large and private yard with lush landscaping, mature trees, garden beds and serene pond views. Dual heating and A/C units. Recent improvements include a newer upper level furnace and A/C and hot water heater. Great location, close to shopping, dining, parks, Old Plank Trail, Lincoln Way schools, and downtown Frankfort! Come see today!
- Listing ID : MRD12054466
- Bedrooms : 5
- Bathrooms : 4
- Square Footage : 3,909 Sqft

























