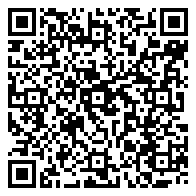Residential
1,443 Sqft - 14956 HALE Drive, Orland Park, Illinois 60462

This charming and spacious updated ranch home offers 3 bedrooms & 1 bathroom, a large family room addition, a large fenced yard & patio, and an attached heated garage, extra deep for storage! The kitchen was completely remodeled with granite counters, new dishwasher in 2023, new kitchen floor in 2022, stainless appliances in 2021, new lighting and rich walnut stained maple cabinets. Move right in and enjoy your new home with luxury hardwood flooring, new carpeting in the bedrooms in 2020, white trim and neutral paint. Updated bath with beautiful tile work, vanity, lighting and fixtures. The back addition gives you all the flexible extra room you need for an additional family room or remote home office space! Large windows and the sliding glass door bring in plenty of natural light and invites you to explore the possibilities of the incredible green space this home offers! Whether you’re relaxing or entertaining, the huge yard offers privacy, play area & extra storage with the solid privacy fence, and new shed in 2020. Enjoy whole house energy efficiency with the Nest thermostat installed in 2020. For security and peace of mind, a Ring doorbell has also been installed. This home is located in lovely west Orland Park with mature trees & landscaping, large lots, and sidewalks leading to numerous parks and award winning schools. Close to dining, entertainment, and major expressways. Maintenance free exterior with leaf guards on the gutters. This is the Orland Park Ranch you have been waiting for!
- Listing ID : MRD12046430
- Bedrooms : 3
- Bathrooms : 1
- Square Footage : 1,443 Sqft
































