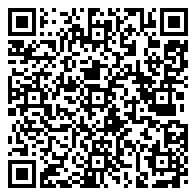Residential
3,300 Sqft - 7819 Lakeside Drive, Tinley Park, Illinois 60487

Welcome to this exquisite 5-bedroom, 2.5-bathroom home in the highly sought-after Brookside Glen subdivision, located at 7918 Lake Side Dr, Tinley Park, IL, Will County. Boasting an impressive 3300 sq ft of living space, this two-story home offers a spacious 3-car garage, a full finished basement, and a large patio in the fenced-in yard, situated on a corner lot. As you enter through the grand 2-story foyer, you’ll be greeted by the formal living and dining rooms, perfect for entertaining guests. The large family room features a cozy fireplace, ideal for relaxing evenings. The main floor also includes a versatile 5th bedroom/office, while the second floor houses 4 additional bedrooms, including the luxurious master suite with a large walk-in closet and a master bathroom complete with a bathtub and double vanity. The open concept layout seamlessly connects the kitchen to the family room, creating a perfect space for everyday living. Additional amenities include a main floor laundry room, fully finished basement with two storage rooms. This home has been updated throughout, ensuring modern comfort and style. Located within the prestigious Lincoln Way school district and in a fantastic location, this home offers the perfect blend of luxury, convenience, and functionality. Don’t miss out on the opportunity to make this dream home yours!
- Listing ID : MRD12016279
- Bedrooms : 5
- Bathrooms : 3
- Square Footage : 3,300 Sqft








































































