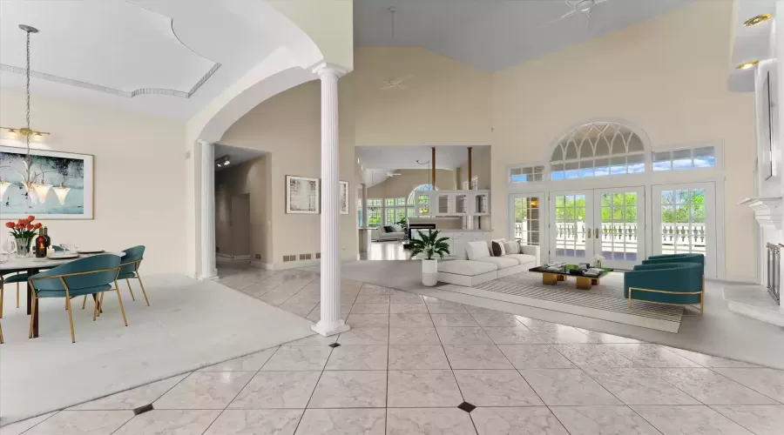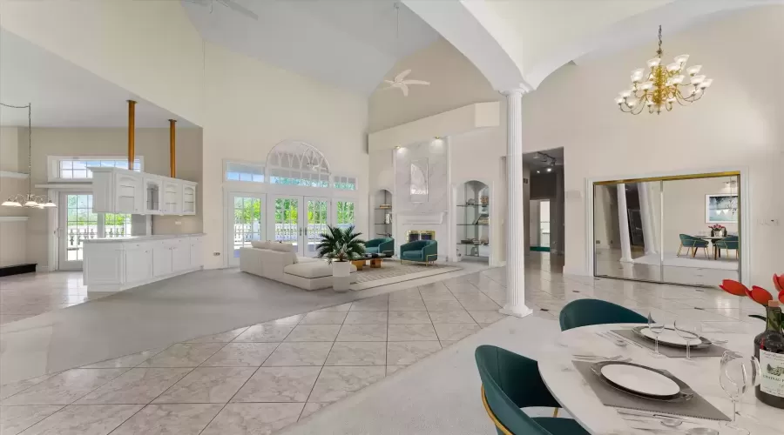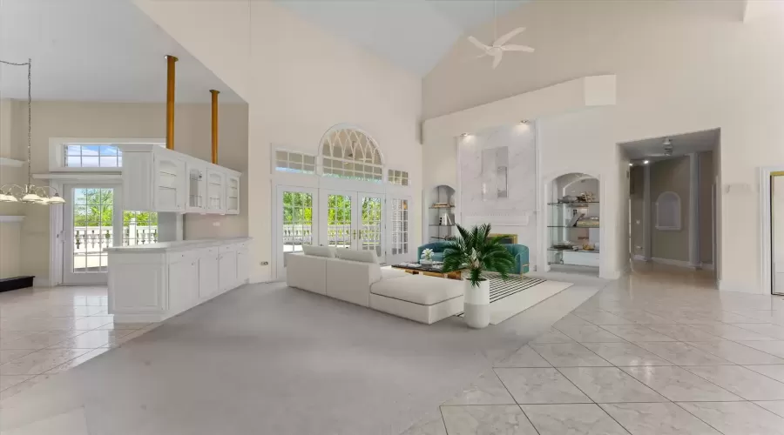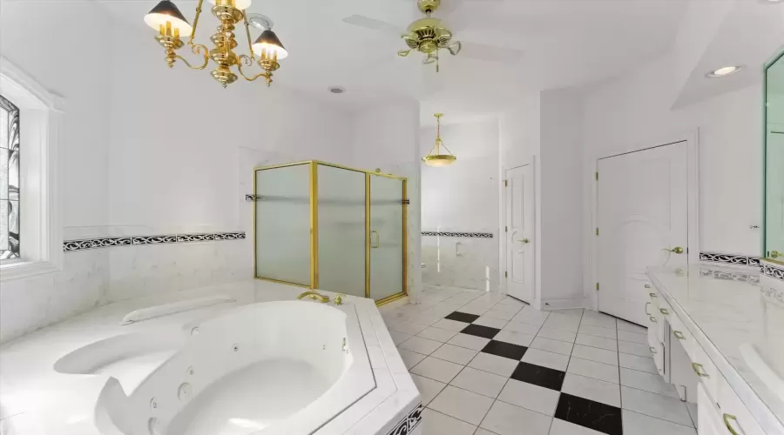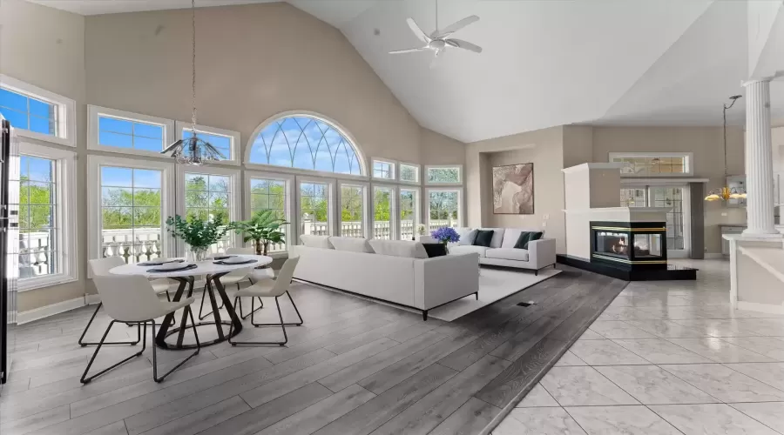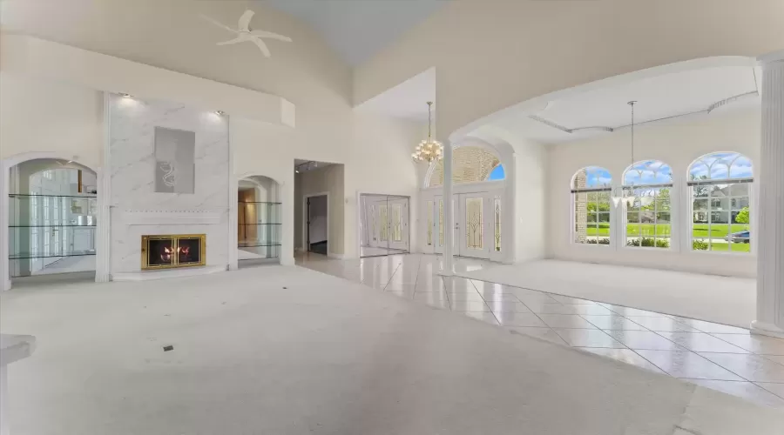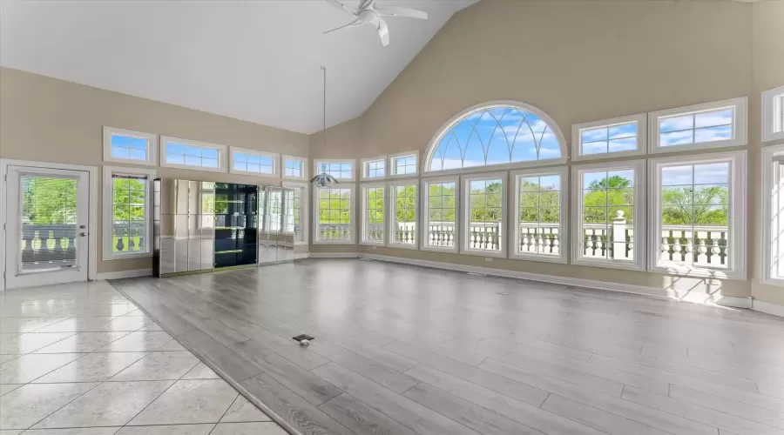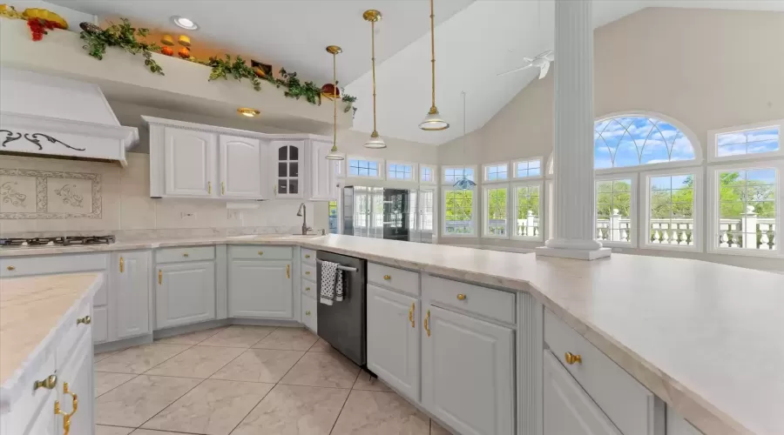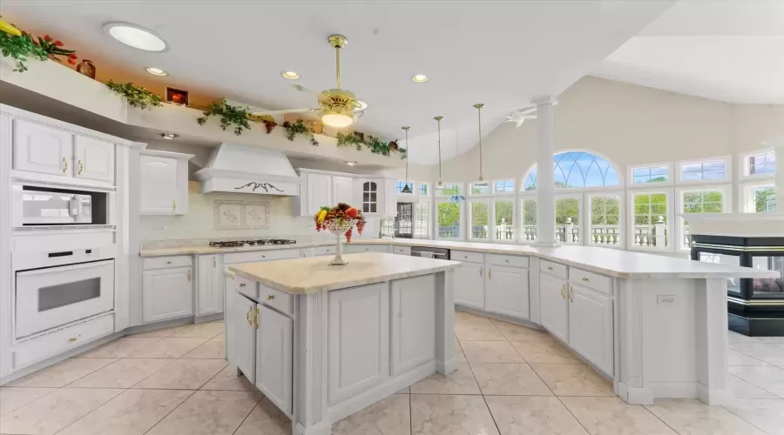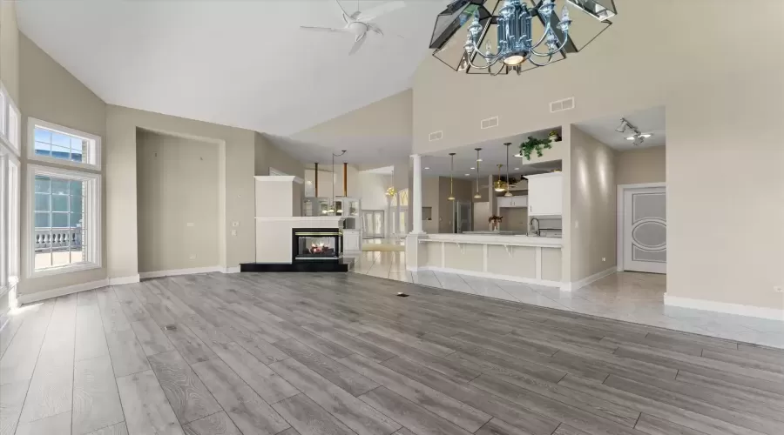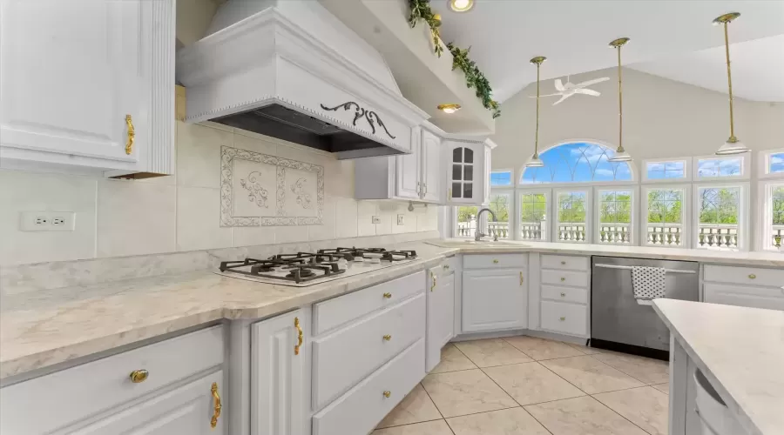Residential
3,581 Sqft - 12024 Edgewood Drive, Homer Glen, Illinois 60491

Welcome to this exquisite and very unique high elevation ranch home with the most gorgeous windows and views over the expansive deck and private pond for fishing. Feel like you are on a relaxing vacation while you are in the family room, kitchen, living room or primary bedroom which all lead out to the low maintenance wrap around deck, surrounded by large balusters. Enjoy the double-sided fireplace near the eat-in kitchen or in the living room with the beautiful cathedral ceiling. Don’t worry about carrying boxes into the full finished basement as the house provides a dumb waiter, aka elevator to send those boxes down for you. Enjoy a huge pantry closet plus a butlers pantry, great for staging parties. An abundance of storage space in the walk out basement. So many fabulous details from the ceilings to the floors. Home is ADA compliant, along with wheelchair accessible ramp in the garage, grab bars in the bathroom, and shower area. Rocker switches throughout the home and all doors are Masonite solid core 36″ openings. The 3.5 car garage has a slip resistant epoxy finish. Excellent insulation throughout with a split two zone HVAC system for efficiency, 2 AC 2 furnaces, both only a few years old. Home also has a sprinkler system. Schedule your showing today. This gem will go fast! Estate Sale sold AS IS.
- Listing ID : MRD12046049
- Bedrooms : 3
- Bathrooms : 2
- Square Footage : 3,581 Sqft











