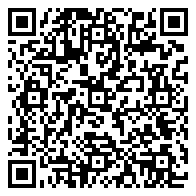Residential
1,400 Sqft - 8227 170th Street, Tinley Park, Illinois 60477

Newly remodeled open concept townhome in prime location! This beautiful home is bright and airy with plenty of natural light an vaulted ceilings. Enjoy the fireplace with a TV mount above. Family room opens to the dining room area and the gorgeoulsy renovated kitchen. All stainless steel appliances, white shaker cabinets, granite kitchen counter tops, recessed lightning, large stainless steel sink with pull downfaucet and large pantry. First floor laundry room includes front load washer & dryer conveniently located next to the kitchen with the attached garage adjacent. Upstairs you will notice a large loft which can be utilized as an office space, sitting area, play area, exercise space, the options are endless! A generous sized second bedroom is across the hall from the spacious primary bedroom which features a walk-in closet and a COMPLETELY UPDATED shared bathroom. The bathroom is complete with new flooring, recessed lighting, hinged shower door with 1/2 inch thick glass and a new toilet. District 140/230 schools. PRIME location near shopping, restaurants, Metra and Expressway. You don’t want to wait on this one ” START PACKING!!!!
- Listing ID : MRD12043166
- Bedrooms : 2
- Bathrooms : 2
- Square Footage : 1,400 Sqft








































