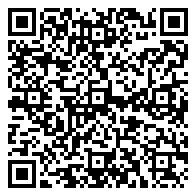Residential
1,800 Sqft - 7418 Dorothy Lane, Tinley Park, Illinois 60477

*Literally a Perfect 10!!*Spectacular and Fully Renovated 3 BR 2 BA Home* Brick and California Style Stucco* Splendid and Spacious Split Level in the Village of Tinley Park* No expense was spared on this 2024 Complete Gut Rehab*This design allows the concept of open space weaved into functionality and Style*High Ceilings* Lots of sunshine through the Large Picture windows* A State-of-the-art kitchen *42″ White Cabinets*Quartz Countertops*Gray Glass Subway Tile Backsplash*Gray Cabinets on an Enormous sized Multi Purpose Island/Breakfast Bar*Recess Lighting throughout*Stainless Steel Appliances*Wine Refrigerator* Designated Dining Area*Sliding Glass Door to the Oversized Lot* New Platform Deck* Fully Fenced * All bedrooms are located on the Upper level* All Generously Sized* Walk In Closets* European Shower* Custom Tile* Frameless Shower Door* Lower Level has a Large Family Room*Electric Fireplace*Custom Wet bar and Sink* Full Bath* Custom Tile* Full Size Laundry/Utility Room* Conveniently attached 2 Car Garage with new pad* Buy with confidence with this home’s comprehensive renovation*Highlighting brand-new stucco, windows, all mechanicals, contemporary flooring, stylish trim, and modernized bathrooms.*Expanded Concrete Driveway *Strategically situated near schools, shopping, dining, METRA, and expressway access*This property represents a chance to own a slice the south suburbs excellence*
- Listing ID : MRD12041460
- Bedrooms : 3
- Bathrooms : 2
- Square Footage : 1,800 Sqft




























































