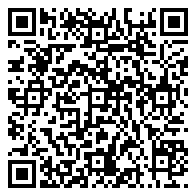Residential
2,265 Sqft - 9136 Arbour Walk Drive, Frankfort, Illinois 60423

This highly sought after ranch town home is here! The kitchen has an over abundance of cabinets with a wet bar separating it from the living room which has a gas FP and access to the beautiful deck. The large master suite boasts another gas FP, private access to the deck, as well as a large bathroom that includes a jetted tub, shower, double sinks with new quartz tops and an 8 x 12 walk in closet. Enjoy the convenience of having the laundry room near the master suite for easy access.There is a built in desk in the large closet in the hallway for an additional office space. The 2nd bedroom also can be used as an office and is located in the front of the home and has a full bathroom attached. Upon entering the basement you will see the amount of space that includes a large family room with a dry bar, 2 good sized bedrooms, a full bath, a recreation room and a gracious amount of storage space. Both basement bedrooms have their own escape “Egress” window allowing these to be full time bedrooms. The roof was replaced in 2023 and the furnace in 2014. This one is a must see!
- Listing ID : MRD11938879
- Bedrooms : 2
- Bathrooms : 3
- Square Footage : 2,265 Sqft
































