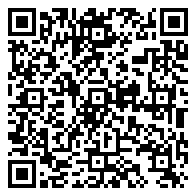Residential
2,000 Sqft - 10502 Lynn Drive, Orland Park, Illinois 60467

Welcome to your dream home in the serene Southwest Suburbs! This impeccably renovated 2-bedroom, 3-bathroom Eagle ridge oasis completed in November of 2022 boasts a picturesque pond view from its private balcony. Meticulously rehabbed by a renowned general contractor, this residence features a new furnace, A/C, water heater, and air purifier for year-round comfort. Revel in the luxury of all-new ceramic floors and carpeting throughout, complemented by custom blinds, some operable by remote control. The heart of the home shines with a modern kitchen adorned with quartz countertops, a stylish backsplash, and new appliances. Bathrooms have been tastefully updated, and the wall between the kitchen and living room has been opened, enhancing the spacious feel. All doors have been replaced with elegant two-panel oak doors, and every light fixture is new, adding a touch of sophistication. Enjoy cozy evenings by the renovated fireplace or retreat to the epoxy-floored garage, offering ample storage. With over $145,000 in upgrades, this home is a true gem awaiting its fortunate new owner. Explore the feature sheet for a comprehensive list of enhancements. Additionally, revel in the convenience of being just a block away from Orland Park’s best walking paths and within minutes of shopping and major highways. Make this your haven today!
- Listing ID : MRD12039231
- Bedrooms : 2
- Bathrooms : 3
- Square Footage : 2,000 Sqft




















































