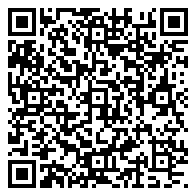Residential
1,800 Sqft - 11131 Waters Edge Drive, Orland Park, Illinois 60467

Rarely available bright and spacious second floor two bedroom and two bath unit in Fountain Hills. Take a nature walk around the area on the walking paths or head down the street to the local coffee shops. Sit down and relax on your private balcony overlooking the pond watching the sunset. Drive into the secure heated garage and take the elevator right up to your unit. Walk through the door into the spacious foyer that opens to a large living room accented by a gas log fireplace. Like to entertain? Between the large dining room and open living room it’s time to party! A well-appointed naturally lit kitchen with granite countertops, has a center island with room for a table. The bright and spacious master bedroom has its own large walk-in closet and En Suite. Generous sized master bathroom is appointed with Jacuzzi tub and separate shower. The hall bathroom has a near curbless shower with a built-in bench and grab bars. The second bedroom comes with a built-in Murphy Bed that allows the room to easily be converted into an office or bedroom. Great size laundry room with full size washer, gas dryer and utility sink. Laminated and tile flooring runs throughout this unit for easy maintenance. Access to this secured elevator building is controlled by an intercom system allowing entry through your phone app. Unit is approximately one mile from the train station and close to I-80 and I-355 tollway. Shopping and restaurants are also located near this beautiful and desirable Fountain Hills property. NO RENTALS ALLOWED. Welcome Home!!
- Listing ID : MRD12032182
- Bedrooms : 2
- Bathrooms : 2
- Square Footage : 1,800 Sqft


























































