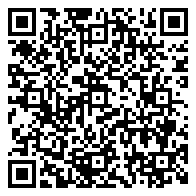Residential
2,728 Sqft - 15008 Wilco Drive, Homer Glen, Illinois 60491

Check out this 4 bedroom/3 full bathroom home that sits on over a half acre in Wilco Estate of Homer Glen! Enter the foyer and be greeted by a large Living Room with several windows allowing great natural light and an open staircase to the upstairs. Formal dining room allows for family gatherings. Eat in kitchen has plenty of cabinets, granite countertops, and table space with a sliding glass door to the sun room. The family room has a stone fireplace, built-in shelves, access to the attached 2 car garage and a great view to the backyard. The main level has a bedroom that can also be used as an office or den with access to a full bathroom across the hallway. The laundry room not only has a washer and dryer but offers a second refrigerator, cabinets, and access to the deck. Head upstairs to find a huge primary bedroom with a Walk in closet, 3 additional closets, and a full bathroom. There are two additional bedrooms, a linen closet, and a full bathroom that round out the upstairs. (Note the upstairs bedrooms and hallway have hardwood floors under the carpet to match the 3rd bedroom). There is a finished sub basement and a crawl space for storage. Off of the sunroom is a large deck that overlooks the backyard. At the back of the property is a basketball pad and a firepit. 2 car attached garage. Updates include but not limited to: Siding, fascia, soffits, gutters & well tank -’23; Well Pump/AC/Most Windows in last 10 years. Home is being sold as-is condition.
- Listing ID : MRD12036928
- Bedrooms : 4
- Bathrooms : 3
- Square Footage : 2,728 Sqft
























































