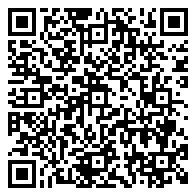Residential
1,520 Sqft - 15554 Maple Court, Homer Glen, Illinois 60491

Gorgeous 4 Bedroom, 3 Bathroom Tri-Level in Homer Glen with a fully fenced yard! The main level boasts a spacious living room and oversized kitchen featuring full stainless steel appliances, plenty of wood cabinetry, a peninsula for extra counter space, and access to the bonus 3 seasons room! You’ll find 3 bedrooms upstairs, including the master suite with dual closets & private full bathroom! The lower level is the heart of the home with a cozy floor-to-ceiling brick fireplace, an additional bedroom/flex room, and a laundry room with the washer/dryer included. Outside, enjoy the fenced yard all summer. Updates include a new roof and siding in 2022, hot water heater 2023, and much more! Fantastic location near parks, shopping, restaurants, and within a top-rated school district! **Deck & Pool have been removed and sod will be laid soon!**
- Listing ID : MRD12026023
- Bedrooms : 4
- Bathrooms : 3
- Square Footage : 1,520 Sqft
















































