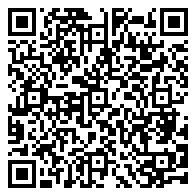Residential
3,731 Sqft - 12032 Ashbrook Lane, Mokena, Illinois 60448

This home is located in Foxborough Estates and offering many upgrades which makes this home a must see. Main level offers Formal living room and Dining room, Office, Full bath, Open and spacious Family room with Fireplace, with Cathedral Ceiling, and open and spacious upgraded and custom designed cabinets in kitchen area, Kitchen Aid appliances and a butler bar area with wine refrigerator, entry to mud/laundry room with individual open locker cabinet. Sliding doors from kitchen dining area leads to a stunning covered patio with professionally landscaped back yard. Upper level Offers 4 bedrooms and 3 full bathrooms, open hallway overlooks to main level. Full finished basement with entertainment family room with 5th bedroom and full bath, Exercise room, with hidden bonus room. Whole house stereo surround sound speakers, 3 Car Garage, Underground sprinkler system. Fenced yard. So much more!
- Listing ID : MRD12038351
- Bedrooms : 4
- Bathrooms : 5
- Square Footage : 3,731 Sqft
























































