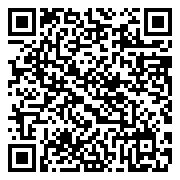Residential
1,738 Sqft - 120 ROSSFORD Lane, New Lenox, Illinois 60451

Gorgeous 3 bed, 2 bath tri-level home nestled on a serene wooded and fenced lot is move-in ready! Cozy front porch with lush green, tree-lined views. The foyer and main living/dining room have high vaulted ceilings and hardwood floors throughout. Elevated step up to the formal dining room. Large kitchen that overlooks lush green backyard with newer stainless steel appliances, Bosch dishwasher, upgraded wood cabinetry, and porcelain tiles. Upper level consists of brand new carpeting, Primary bedroom with walk-in closet and elfa shelving. Two other bedrooms complete with built out elfa shelving closets and updated full bathroom. Lower level has Berber carpeting and neutral tones throughout the family room/den/man cave accompanied with wood burning fireplace, extra bonus room which can be used for extra bedroom, office, nursery, play room, with elfa walk-in closet. Updated full bathroom with laundry room, cabinetry and wash basin. Large, carpeted crawl space for extra storge expands half of home! Heated 2 car garage with extra storage with pull down stairway to attic above. This has all your storage needs! Newly landscaped front and backyard. Gorgeous lush entertainers, gardeners paradise in backyard with concrete patio, storage shed, dog run, gardening beds and fire pit area!! Walk to bike path and childrens park in Cherry Hill! Many upgrades and updates see agent remarks! Welcome Home!!
- Listing ID : MRD12031063
- Bedrooms : 3
- Bathrooms : 2
- Square Footage : 1,738 Sqft


































