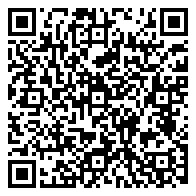Residential
5,315 Sqft - 7625 Bayfield Drive, Tinley Park, Illinois 60487

Exquisite 5-Bedroom Dream Home with Waterfront Views. Step into the grandeur of modern living with this majestic Boyne model, a stunning 5-bedroom, 3.5-bathroom, 3-step ranch home nestled on a private half-acre cul-de-sac lot. This expansive property offers over 5200 sq ft of beautifully finished living space designed for comfort and luxury. The heart of this home features a breathtaking living room with soaring ceilings adorned with exposed wooden beams and a floor-to-ceiling brick double-sided fireplace that adds a touch of warmth and sophistication. A unique solid oak spiral staircase leads to a private loft, equipped with two skylights, offering a serene retreat filled with natural light. Entertain in style with a chef’s dream kitchen, boasting state-of-the-art stainless steel appliances, granite countertops, ample cabinetry, and a large center island. The formal dining area is perfect for intimate dinners or grand gatherings, while the original floor plan includes a fully insulated four-season room with wall-to-wall windows, offering mesmerizing views of the water and lush surroundings. Relax in the spa-like master bath featuring a whirlpool tub, separate shower, and double sinks, all designed to provide a tranquil escape from the everyday. The fully finished basement is a hub of entertainment with a section designed for a custom bar to be placed, a specially designed existing workout area, and an updated full bathroom with a walk-in shower, ensuring every inch of this home is both functional and luxurious. Step outside to a beautifully crafted brick paver patio, ideal for outdoor gatherings, and enjoy the unparalleled backdrop of the lake and walking paths that this premiere lot offers. With features like main-level laundry, a mud room, and a three-car attached garage, every aspect of this home speaks to its thoughtful design and modern aesthetic function. This property is not just a home; it’s a lifestyle waiting to be embraced. Experience the blend of luxury, comfort, and style at every turn in this one-of-a-kind residence. Welcome to your dream home!
- Listing ID : MRD12032574
- Bedrooms : 3
- Bathrooms : 4
- Square Footage : 5,315 Sqft










































































