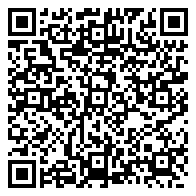Residential
2,086 Sqft - 14740 Pine Tree Road, Orland Park, Illinois 60462

Rare Opportunity to Reside in Upscale Crystal Tree Gated Golf Course Community at an Affordable Price! Interior has been Completely Undated with High End Quality Finishing Throughout. Foyer opens to impressive two story living room with Fireplace and formal dining room. Home also has custom designer kitchen with high end cabinetry, appliances, quartz counters, and additional storage closets. There are three bedrooms with luxurious Primary suite on the Main Level. Also two additional bedrooms, spacious loft media room and full bath on upper level. THE perfect floor plan for Related Living or Separate Guest Quarters. The two full baths and guest powder room all have been beautifully updated. Lots of organizer closets and storage space also added. Even the staircase has been replaced with wood stairs. Laundry facilities are on main level as well as separate laundry room in Lower Level. Also in Finished Lower Level is spacious Recreation Room for entertaining, hobbies etc. All hardwood flooring, front door, sliding doors and most windows were replaced in 2021. The home also has paver brick driveway and circular patio, Garage doors and furnace all also replaced in 2021. Roof replaced in 2017. Recent additions: Ceiling fans, charger in garage for electric car, the electric service and the sump pump. Home is Move In Condition ready for fortunate new owner!
- Listing ID : MRD12035995
- Bedrooms : 3
- Bathrooms : 3
- Square Footage : 2,086 Sqft




















































