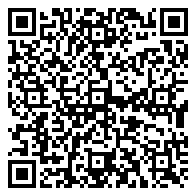Residential
2,450 Sqft - 7559 Lakeside Drive, Frankfort, Illinois 60423

“Shows Like A Model Home” Over sized Split Level nearly 2500 sq.ft plus a sub basement – Lakeview Terrace subdivisions premium over sized lot backs up to a huge open preserve area with water front views – Enjoy nature out your back door and access to miles and miles of walking trails – Inside everything is New : All New kitchen with New custom expresso soft close cabinetry with New quartz counter tops New porcelain flooring flows thru out entry foyer and kitchen – New “Pella” sliding patio door – New hands free kitchen faucet – All New stainless steel appliances included too ! Formal Living and Dining rm with New 10 ft. bay window -All New upgraded carpeting thru-out – Huge 24 ft family rm. with 60 oz. carpet – Entire interior freshly painted in neutral colors – All New interior doors and trim thru-out – All New lighting fixtures and ceiling fans(s) – Bathrooms 100% New : New upgraded vanity with New quartz tops,New flooring, New toilets all New plumbing fixture(s) – Newer furnace and air conditioner (2021) Newer hot water heater (2021) Newer architectural roofing – 32×15 concrete patio – New windows – Exterior freshly painted – Huge private scenic lot – Newer insulated garage door – New entry storm door, New sump pump – Fast possession available – “Just move in”
- Listing ID : MRD12035666
- Bedrooms : 3
- Bathrooms : 2
- Square Footage : 2,450 Sqft






























































