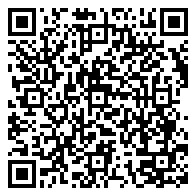Residential
1,850 Sqft - 11539 Glenn Circle, Plainfield, Illinois 60585

Don’t wait, this beautifully well decorated 3 bedroom, 2.5 bath home will steal your heart! The spacious open floor plan is filled with natural light. The generous sized family room features a cozy fireplace with gas logs, a custom tile hearth, and white mantel. The family room opens to the large kitchen that has sliding glass doors that lead onto the patio, ideal for grilling and enjoying the back yard! Your back yard view includes a pond and a fire pit! The kitchen has a breakfast area with a large space for a table! The conveniently located powder room is just off the kitchen. The 2-story foyer welcomes you home with a coat closet. The first floor laundry room has ample space and a closet for shoes and coats, and leads to the attached 2 car garage. Upstairs is 3 large bedrooms and 2 full baths. The vaulted ceiling in the Master bedroom welcomes you to a peaceful retreat, and features a generous walk-in closet and direct access to the private Master bath. The luxurious Master bath boasts of dual sinks, soaker tub, separate shower, and a separate water closet. The 2nd and 3rd bedrooms are located near the Master bedroom with a 2nd full bath nearby. All of this, with a pond and a neighborhood park nearby is a perfect spot to call home! (PLEASE NOTE: Stainless refridgerator is not included. The white refridgerator located in the garage is included.)
- Listing ID : MRD12018861
- Bedrooms : 3
- Bathrooms : 3
- Square Footage : 1,850 Sqft




































