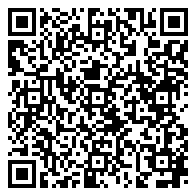Residential
1,980 Sqft - 1020 Key Largo Drive, Romeoville, Illinois 60446

Welcome home to this charming 2 bedroom, 2.5 bath end unit townhome offering 1980 sqft of comfortable living space. As you step inside, you’ll be greeted by an inviting atmosphere filled with natural light cascading through the abundance of windows in the 2-story family room. The kitchen is a chef’s delight, featuring 42″ white painted cabinets complemented by a stylish backsplash. Adjacent to the kitchen, a sliding glass door off the table space invites you to the private patio, perfect for outdoor dining and relaxation, with expansive green space beyond. Upstairs, discover two well-appointed bedrooms along with a spacious open loft, presenting a versatile space that could effortlessly transition into a third bedroom if desired. The master bedroom is a serene retreat, boasting a vaulted ceiling, large walk-in closet, and a private bathroom updated with a luxurious walk-in shower featuring dual shower heads. An additional full bath conveniently serves the second floor. The convenience of an upstairs laundry room adds to the appeal of this home. Situated in a prime location within the neighborhood, enjoy the added bonus of a park just across the street. Plus, with easy access to I-55, the Metra train station, and an array of shopping and dining options, this home offers the perfect blend of comfort and convenience. ** Updates: 2022: Garbage Disposal ** 2020: Furnace & A/C ** 2019: Refrigerator ** 2018: Wash/Dryer ** 2016: Hot Water Heater
- Listing ID : MRD12024765
- Bedrooms : 2
- Bathrooms : 3
- Square Footage : 1,980 Sqft














































