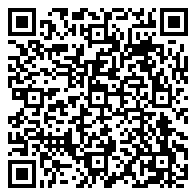Residential
4,680 Sqft - 24728 Liberty Lane, Plainfield, Illinois 60585

Presenting a unique blend of vibrant and colorful landscape, elegant interior and amazing location. ATTENDANCE TO NEUQUA VALLAY HIGH SCHOOL, CRONE AND PETERSON. This custom-built home has 4 full bathrooms, 4 bedrooms and a flex room on first floor which can be used as a study or a bedroom. Full bathroom on first floor is adjacent to the flex room. Hardwood floors in living, dining, kitchen breakfast area and foyer. Huge family room with a large bay window, fireplace and tray ceilings. Granite counter tops in the kitchen with stainless steel appliances, smart high end refrigerator and top of the line kitchen cabinets. The master bedroom has a large sitting area and a huge walk-in closet. Finished basement comes with a bedroom and attached bathroom. Basement has a built-in home theater with surround sound system. 3 car garage, fenced yard, custom brick work on front elevation mixed with stonework are some of the other features of this home. Roof was replaced in 2022. Furnace, AC, water heater, washer, dryer, dishwasher and sump pump have been replaced in recent years. Pictures of the front and back yard are from previous year to give a preview of what to expect when in full bloom this year.
- Listing ID : MRD12023529
- Bedrooms : 5
- Bathrooms : 4
- Square Footage : 4,680 Sqft








































































