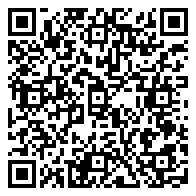Residential
2,314 Sqft - 7319 194th Street, Tinley Park, Illinois 60487

Welcome to your dream home located in Tinley Park where comfort, style, and convenience elevate your living experience. This custom 2,300 square foot all-brick ranch offers single level living with the convenience of no stairs. As you step through the large entryway foyer, you’re greeted with elegance that awaits within, professionally painted throughout in 2023. The expansive layout features a large living room and a formal dining room for entertainment. At the heart of the home lies the open concept kitchen, that features a central island for additional seating for casual dining, skylights for natural light, and updated appliances including a JennAir stove with a grill top. The kitchen provides seamless flow to the great room where we are presented with vaulted ceilings and a fireplace, creating perfect ambiance for relaxation and socializing. Oversized doors and halls facilitate easy maneuverability throughout the home, ensuring accessibility for all. The primary suite, complete with a spa-like master bath features both a jetted tub and a walk-in shower, double sinks, and a spacious walk-in closet. All solid oak doors and laundry room closet. Venture downstairs to the to the full 2,300sqft basement, that offers endless possibilities with high ceilings and roughed-in plumbing for a bathroom. Pool table stays. Step outside to the well maintained and landscaped yard, where over $13k has been invested in hardscaping and lawn irrigation. The patio doors lead to a deck extending your living space, and the yard goes 10ft beyond the retaining wall. Completing this property is an oversized 2 1/2 car garage providing storage for vehicles and outdoor gear. New basement window well covers and escape window. Don’t miss this opportunity to experience single level living. Schedule a showing today and make this property the place you call home.
- Listing ID : MRD12030061
- Bedrooms : 3
- Bathrooms : 2
- Square Footage : 2,314 Sqft








































































