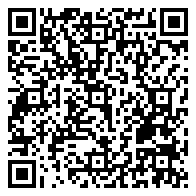Residential
2,656 Sqft - 15354 Teebrook Drive, Orland Park, Illinois 60462

Beautiful split level in the heart of Orland Park with a finished sub basement allows for 4 levels of living. Nice curb appeal with angled concrete drive (2015) to an oversized 2-car, side load, attached garage with electric car charger. Roof and windows replaced (2012) and freshly painted exterior (2023). Double door entry to combined living and dining rooms for formal gatherings. Large kitchen with granite countertops, breakfast bar and stainless appliances. Covered back deck with railings spans the width of the home. Cedar fenced backyard (2015) with a tree line of tall evergreens along the back offers privacy. A few steps to the lower level with a spacious family room, a 4th bedroom or office, full bathroom, laundry, and access to garage. This would make a great teen or related living option if needed. Three upper level bedrooms and a shared full bathroom. Sub basement is perfect for entertaining with brick accent walls, a recreation area, a full bar with beverage refrigerator, and a storage room. Overall a very large home with both indoor and outdoor entertaining options. Award winning Orland Park school district. Convenient to transportation, shopping, and dining.
- Listing ID : MRD12026955
- Bedrooms : 4
- Bathrooms : 2
- Square Footage : 2,656 Sqft
































































