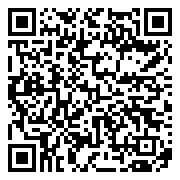Residential
1,758 Sqft - 12359 WARREN Drive, Mokena, Illinois 60448

Welcome to this captivating tri-level home, ideally situated on a private half-acre lot that combines luxury with functional living. This home features an open concept main floor with plank ceramic tile flooring, elegant trim, custom doors, and modern canned lighting, creating an inviting and expansive atmosphere. The stunning, bumped-out kitchen is equipped with tall white cabinets, a sleek glass tile backsplash, luxurious stone countertops, stainless steel appliances, and a convenient peninsula-perfect for entertaining and daily living. Venture to the massive lower level family room that boasts stylish flooring and additional canned lighting, offering a comfortable retreat for relaxation or entertainment. The upper level hosts large bedrooms and a sophisticated bathroom with a double-sink stone top vanity, ceramic tile flooring, a separate shower, and a whirlpool tub, designed for ultimate relaxation.Outside, enjoy the expansive deck and brick paver patio overlooking a vast fenced yard with a large, electrified shed. Additional features include a bright lower level laundry, a massive 2.5-car attached garage, and ample storage solutions. This home provides an exceptional lifestyle both indoors and out.
- Listing ID : MRD12027530
- Bedrooms : 3
- Bathrooms : 2
- Square Footage : 1,758 Sqft


























