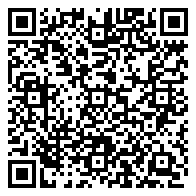Residential
1,544 Sqft - 1307 Howland Drive, Joliet, Illinois 60431

Welcome home to this 3 bedroom, 2 bath ranch with an attached heated 3 car garage! As you enter through the front door, you can’t miss the beautifully vaulted ceiling in the living and family rooms. The skylight in the eat-in kitchen lights up the room that includes stainless steel appliances. Primary bedroom with walk-in closet includes a private bathroom and overlooks the back yard. There are also two additional first floor bedrooms that share a full bath. Finished basement, with an additional 744 square feet of living space has endless possibilities for another family room, office space or a 4th bedroom for guests. Basement has already been roughed-in for a future bathroom and is ready for you to finish. The lower level also includes a large unfinished storage area. In the storage area, don’t miss the bookshelf on wheels that you can pull to reveal a hidden room that is perfect for a safe, or a wine cellar. This home sits on an oversized, corner lot, with a shed. Enjoy the large, relaxing backyard that includes a patio and privacy fence that wraps around the property. In the 3-car garage you will find switches for the outlets, that are located in the eaves of the roof, to plug in holiday lights! No HOA, so if you own a camper or RV this is a great home to be able to park it in the driveway. You don’t want to miss this house!!
- Listing ID : MRD12026491
- Bedrooms : 3
- Bathrooms : 2
- Square Footage : 1,544 Sqft


































































