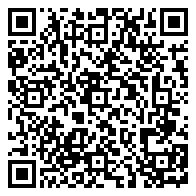Residential Lease
3,783 Sqft - 26112 Mapleview Drive, Plainfield, Illinois 60585

***AVAILABLE NOW!*** Two-story brick and stone entryway leads to grand foyer. Vaulted ceilings, turrets, custom details and generous room sizes are a continued theme throughout. The living room and dining room are joined with an arch accent and feature a wet bar area that leads you to the large kitchen with 42inch cabinets, granite, double oven, large island and SS appliances. A spacious sunroom with sliding patio doors takes you to the maintenance free deck and large yard, ideal for relaxing. The family room features a stone fireplace and plenty of space and has an adjoining first floor office with French doors. Upstairs the Master Suite welcomes you with a double door entrance and features a custom closet system, dual sinks, stand alone shower, and tub. Four other oversized bedrooms have easy bathroom access, including a Jack & Jill bathroom between the 3rd & 4th bedrooms. The finished basement has another FULL Kitchen with a giant island, granite counters and all stainless steel appliances, a FULL Bathroom, recreational/office/den with custom barn doors. This home has almost 5000 square feet of living area, a 3 car garage, and plenty of storage all in a neighborhood featuring 3 pools, a clubhouse, walking trails, tennis courts, sledding hill and much more. Lawn care is included in the rent price. **Application fee ($65 per person) includes credit review, criminal history check, past rental history, identity confirmation & employment verification. We require photo ID of all prospective occupants over 18 years of age at time of application. We use a third party pet policy service; all applicants must create either a “No Pet or Animal” or “Assistance Animal” profile. No charge. **This property is professionally managed**.
- Listing ID : MRD12023584
- Bedrooms : 5
- Bathrooms : 5
- Square Footage : 3,783 Sqft
























































