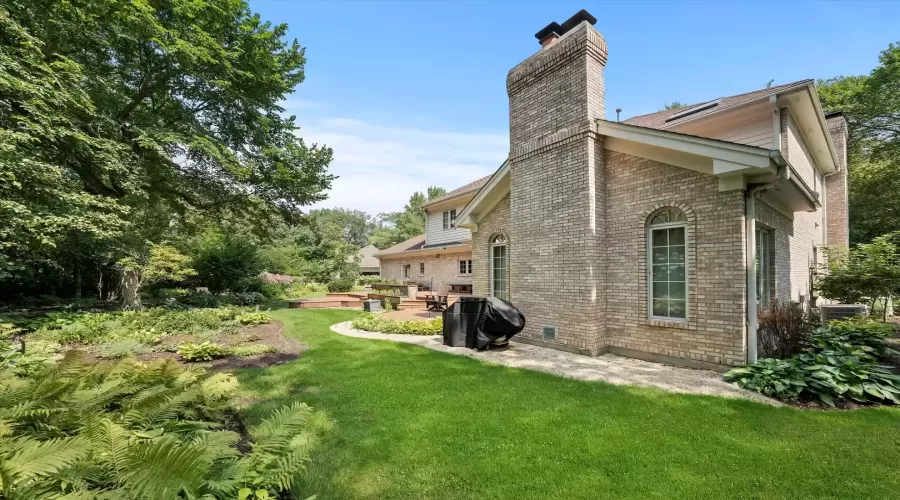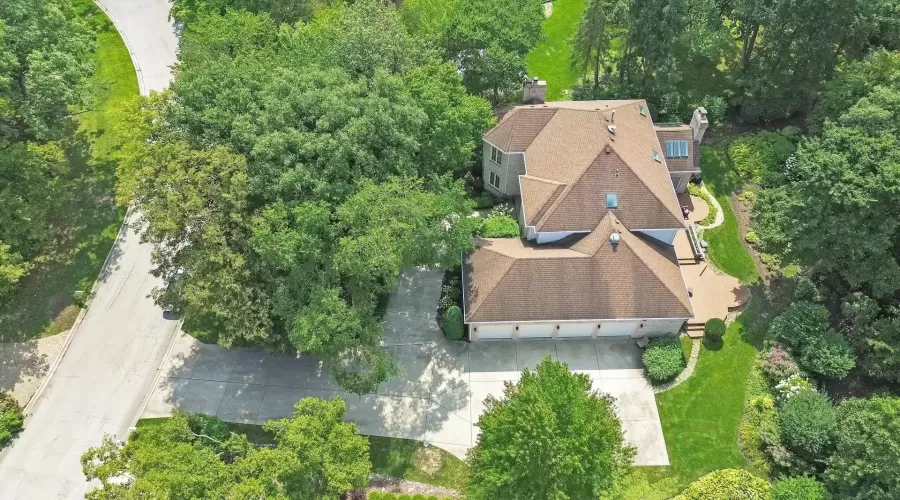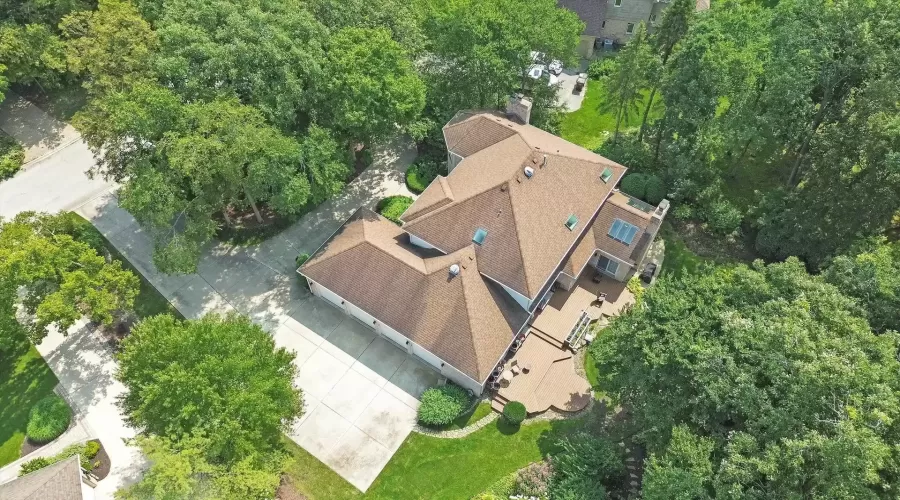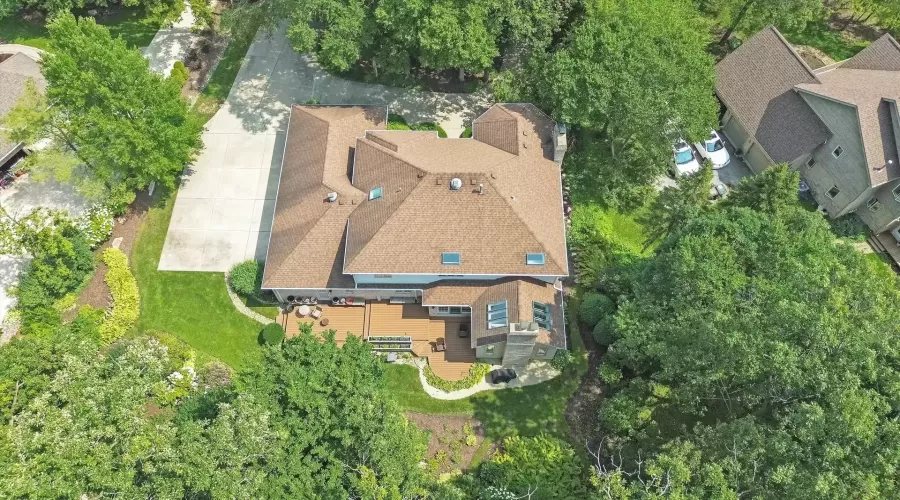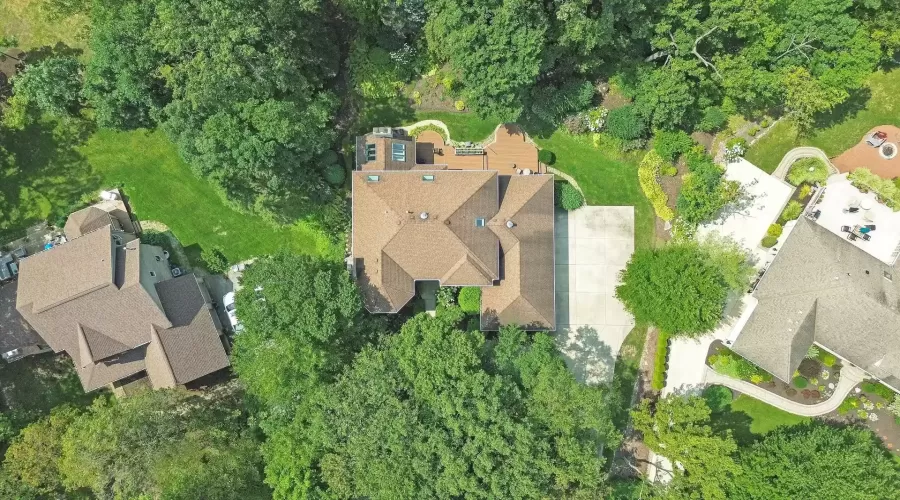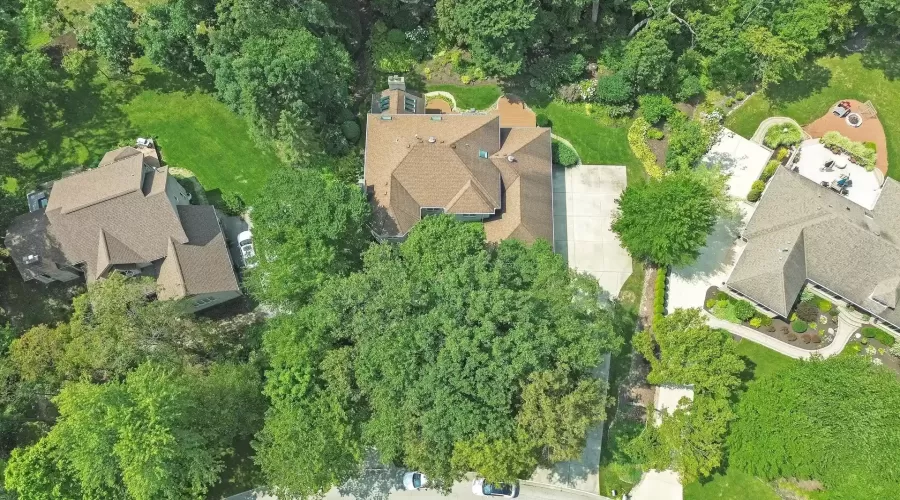Residential
3,439 Sqft - 934 Butternut Circle, Frankfort, Illinois 60423

Discover unparalleled craftsmanship in this meticulously maintained custom-built residence nestled within the prestigious Butternut Creek Woods Subdivision. With striking curb appeal, including an oversized concrete driveway and rare 4-car garage, this home boasts a grand 2-story vaulted foyer leading to recently refinished oak hardwood floors and a spacious kitchen featuring marble countertops and an oversized island. Entertain in style with a separate dining room, sunken family room with vaulted ceiling and brick fireplace, and a first-floor office with built-in cabinets. Upstairs, find four generously sized bedrooms and a luxurious master suite. The finished basement offers a vast rec room with two fireplaces, wet bar, full bath, and workout room. Upgrades include a whole-house vac system, Generac system, high-efficiency furnaces, and water softener with reverse osmosis. Outdoors, enjoy a massive Trex deck system. Welcome home to a seamless blend of elegance and modern convenience.
- Listing ID : MRD12025792
- Bedrooms : 4
- Bathrooms : 4
- Square Footage : 3,439 Sqft









































