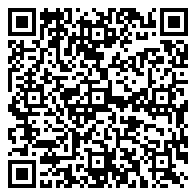Residential
3,033 Sqft - 7531 Mayfield Court, Frankfort, Illinois 60423

Make this your dream home. You can make selections and choose your finishes. Quality new construction by customer friendly Cachey Builders. Inviting front porch with stone piers and tapered columns will set off the entrance to a spacious 2 story 3000 square foot home. 9 foot ceilings in the main level. Formal dining room or study, also bonus/flex room. Large family room with Heat-N-Glo fireplace and built in shelving on either side. Spacious kitchen with custom cabinetry, granite countertops, island, walk-in pantry, and appliances. Dinette area. Master suite with tray ceiling, luxury bath with walk in shower, and large walk-in closet. Full, deep basement with rough in plumbing. 3 car attached garage. Concrete drive and walkways. Enjoy all of Frankfort’s many shopping, dining, and entertainment options. Located in the Lincolnway East High School District, quiet and beautiful Crystal Brook of Frankfort gated community.
- Listing ID : MRD12025042
- Bedrooms : 4
- Bathrooms : 3
- Square Footage : 3,033 Sqft




