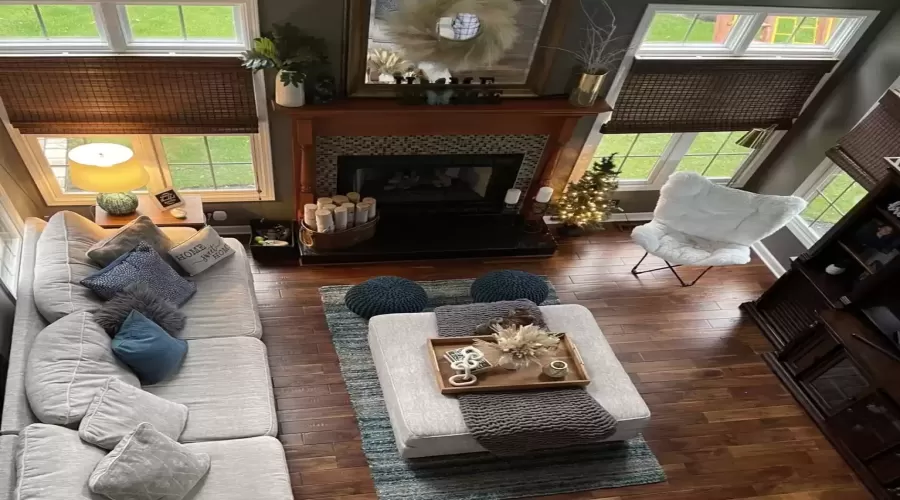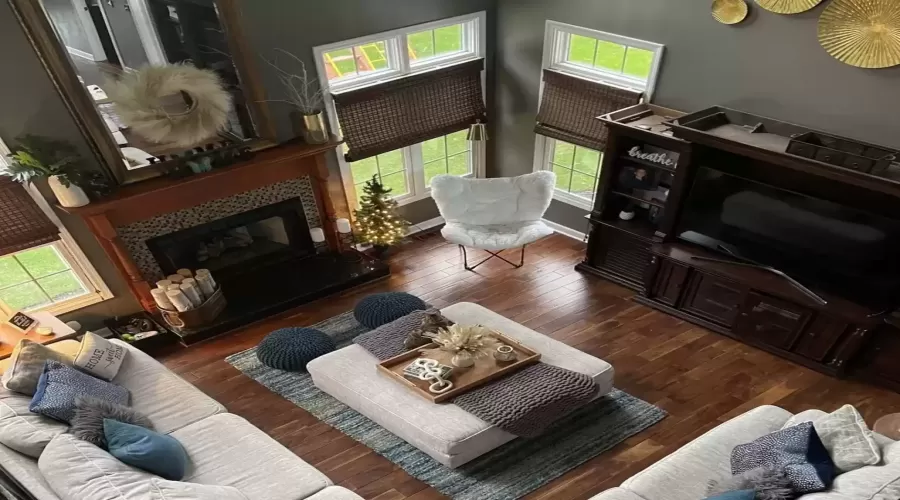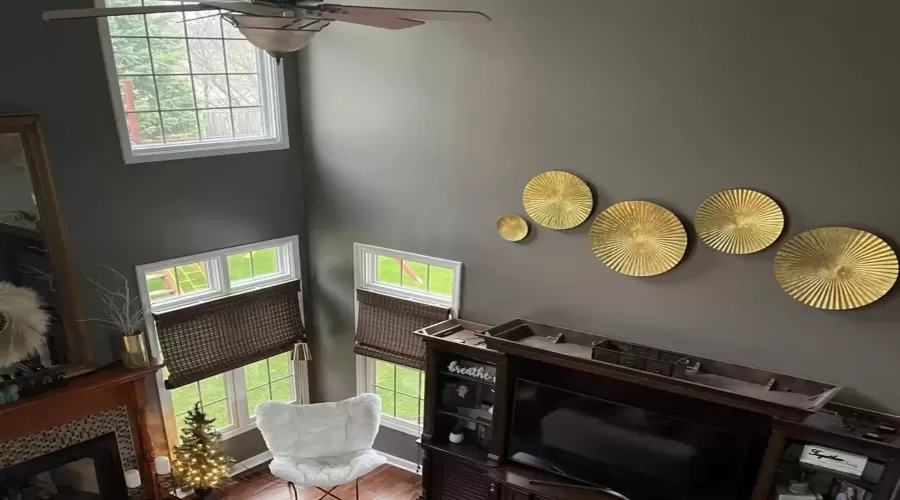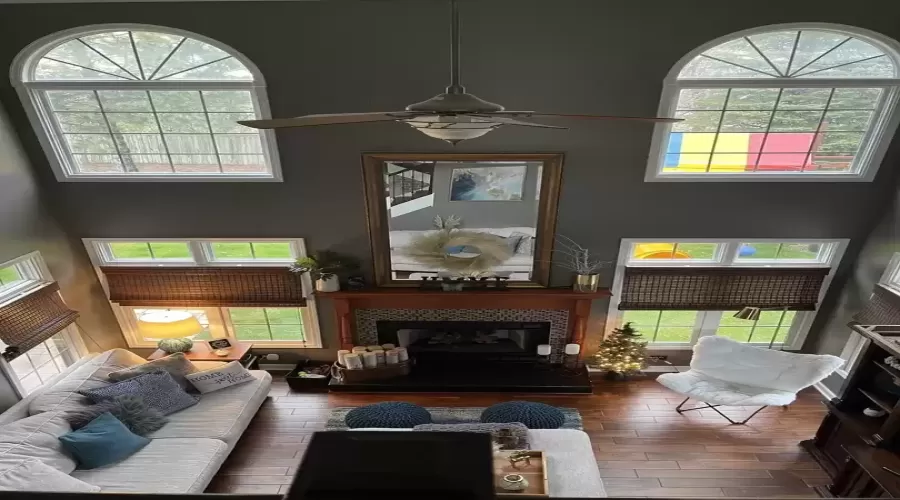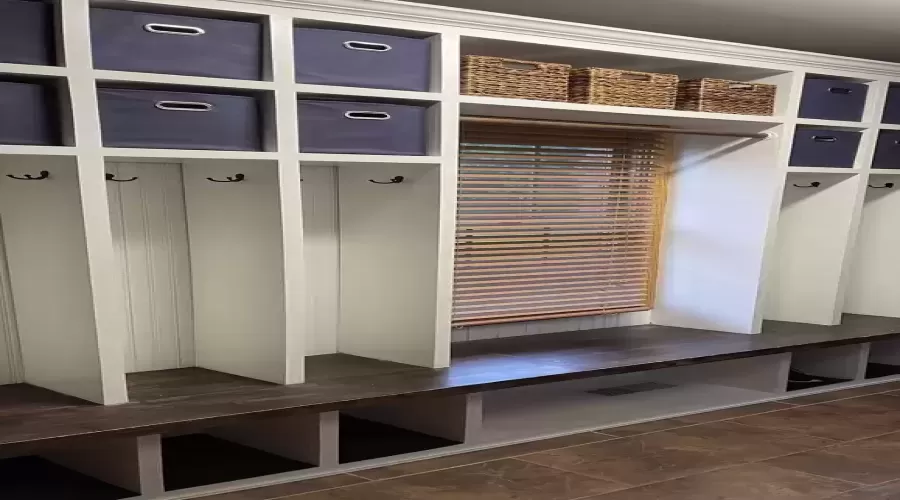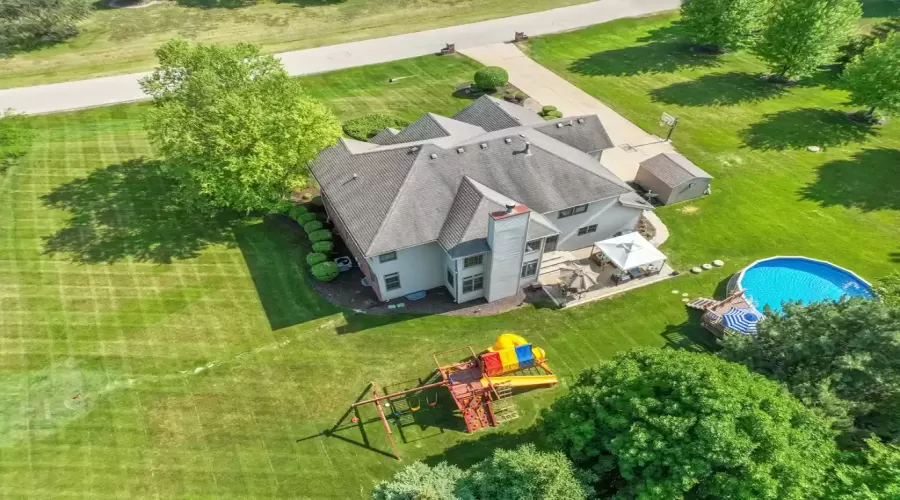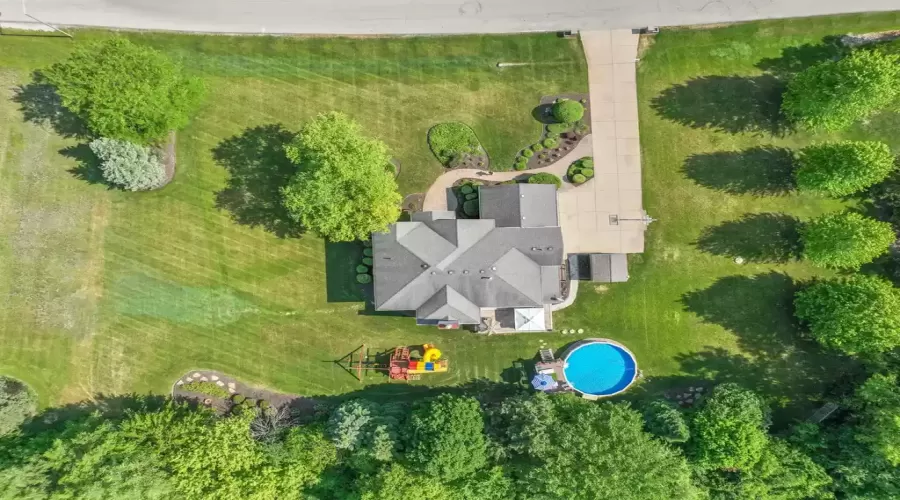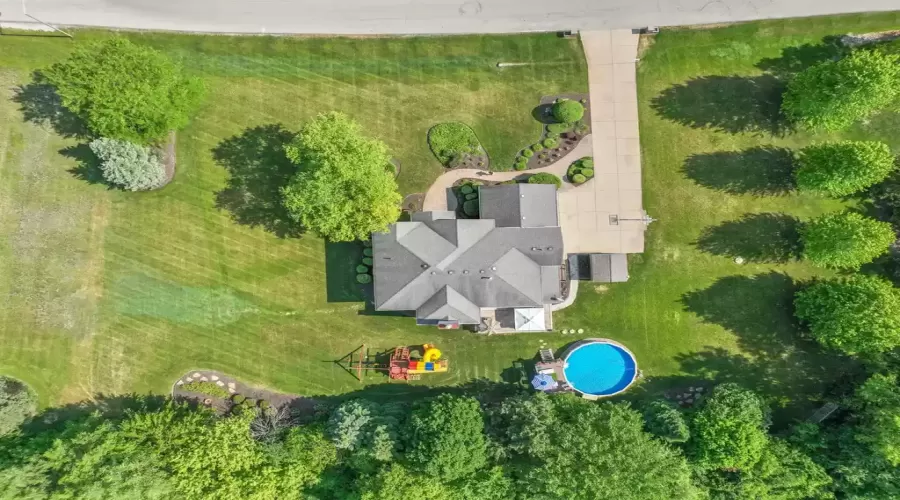Residential
5,038 Sqft - 12114 Castle Drive, Mokena, Illinois 60448
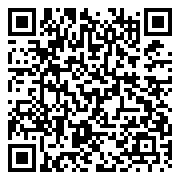
Welcome Home! The moment you arrive you will notice the striking curb appeal and lush landscaping. Step inside this pristine 5 Bedroom, 4 bathroom two story home and prepare to be Wow’d. This home has been updated throughout the years. Kitchen has Quartz Countertops with an Island with seating for 12, Stainless Steel appliances, Solid Hickory Shaker Cabinets, Electric Cooktop (can easily be changed to gas) Pendant Lighting and loads of cabinet space. First floor laundry room with a family sized cubby system. The living room boasts tons of natural light, soaring ceilings, and fireplace. First floor bedroom and full bathroom. The primary suite is an oasis of its own with a renovated bathroom with marble countertops, walk in shower with two shower heads and four body sprayers w/ insulated outer wall, travertine wall tile and cobblestone flooring. The basement is an entertainment dream with a theater that seats 8, 80″ flatscreen TV, Bose surround sound system. Game/craft area, Built-In Bunkbeds, family room, home gym and a full bathroom. The entertainment does not stop in the basement. Step outside to over an acre of property that includes a new Unilock Paver patio with lighted steps and flagstone pathway and gazebo, above ground pool and a King Kong Castle Supersized Rainbow Playset. All that is left to do is move in and enjoy.
- Listing ID : MRD12019868
- Bedrooms : 5
- Bathrooms : 4
- Square Footage : 5,038 Sqft









