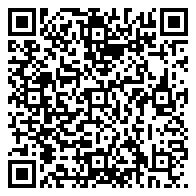Residential
2,051 Sqft - 12514 Shenandoah Trail, Plainfield, Illinois 60585

Hurry! This home will be Ready in a short 5 Months! Welcome to Kingsbridge, City Style Living in a Suburban Community! This Home has 3 Bedrooms plus a Den, 2 Baths, Brick Front Elevation, and a Partial Basement. A Warm and Inviting Great Room with Coffered Ceiling and Can Lights. Awesome Kitchen with 36″ and 42″Upgraded Brakur Maple Custom Cabinets, Over Sized Island with Cabinets. Granite Counter-tops, and Upgraded Appliances Stainless Steel include Oven/Microwave combo, Drop-In Cooktop Range, Decorative hood vent and Dishwasher. Box Bay Window in Dining Room and Master Bedroom! Engineered Hardwood Floors Throughout the 1st Floor, except Baths with Ceramic Tiled Floors and Bedrooms are Carpeted! Upgraded Hardware! 9′ Ceilings Throughout! Owners Bedroom Sports a Deluxe Soaker Tub with a Double Bowl Vanity, and Walk-In Shower with Ceramic Tiled Walls and Glass Shower Door! Upgraded Light Fixtures! Reinforced Ceiling Outlets in Den, Great Room and 3 Bedrooms for Future/Owner Install Ceiling Fans! All Doors in the Home are 2 Panel Painted White. The Sunroom is ideally located near the Rear Entrance! Garage is 25″ Wide! Wraparound Front Porch! Save on Energy, Home Includes a 92% High Efficiency Furnace. Minutes to Downtown Plainfield and I-55! Acclaimed 308 School Distract. Please note photo’s as shown are of a Similar home!
- Listing ID : MRD12018173
- Bedrooms : 3
- Bathrooms : 2
- Square Footage : 2,051 Sqft
































































