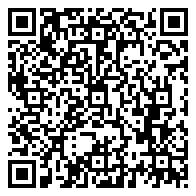Residential
2,752 Sqft - 9225 174th Street, Tinley Park, Illinois 60487

Beautiful 4 bedroom 3.5 bathroom home in desirable area of Tinley Park. Immaculate and spacious with beautiful curb appeal. Hardwood floors throughout first floor, kitchen has stainless steel appliances and granite counter tops. Vaulted kitchen ceiling and gas fireplace in family room. Living room with crown molding and dining room with tray ceiling and wainscoting. 3 large bedrooms and a primary suite complete the second floor of this amazing floor plan. Complete finished basement with exercise room, bar area, entertainment area and plenty of storage. Full three car garage with garage storage system and epoxy flooring. Amazing backyard oasis with large in ground pool with slide, brick paver patio and professional landscaping. Sprinkler system professional landscaping. New vinyl clad Anderson windows. Newer furnace and roof. This one won’t last long.
- Listing ID : MRD12018087
- Bedrooms : 4
- Bathrooms : 4
- Square Footage : 2,752 Sqft
















































































