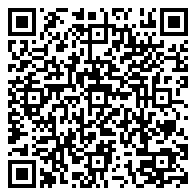Residential
3,106 Sqft - 11657 Logan Court, Orland Park, Illinois 60467

Welcome to this very well maintained and spacious home in a highly sought-after Pinewood North subdivision of Orland Park! This rarely available 2 story home offers 4 generously sized bedrooms, 3 full bathrooms, 3 car garage and a huge unfinished basement. Beautifully remodeled, spacious eat-in kitchen (equipped with all stainless steel appliances & granite countertops) overlooks generously sized family room, complete with a wet bar and woodburning/gas starter fireplace. Family room leads out to a patio and close to a half an acre backyard, offering an ample space for outdoor living and entertainment. Pride of ownership shines through in this meticulously maintained property! From recently installed dual heating/cooling system (2018-2023), water heater (2017), sump + ejector pump (2021), new elegant kitchen and main floor bathroom – just to name a few recent updates! This cozy home is located within an unincorporated part of Orland Park, saving you money on property taxes, while offering top rated and award winning schools, access to many walking trails, parks, lakes, shopping and dining! You don’t want to miss out on the opportunity to see this comfortable and cozy cul-de-sac home offered to you by an original owner!
- Listing ID : MRD12013194
- Bedrooms : 4
- Bathrooms : 3
- Square Footage : 3,106 Sqft






































































