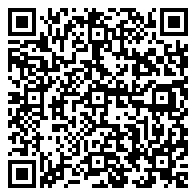Residential
2,726 Sqft - 17910 Iroquois Trace, Tinley Park, Illinois 60477

Impeccably maintained two story end unit townhouse in Tinley Park with three bedrooms and three and a half baths awaits new owner. Main level Primary bedroom has excellent closet space and a full bath with whirlpool tub. Eat in kitchen has granite counters and loads of cabinets. The Living Room/Dining Room area has soaring ceilings, beautiful windows and a gas fireplace. There are no backyard neighbors so you can enjoy your privacy! Custom window treatments throughout. Main level laundry.Second floor has two bedrooms plus a loft area. Recently finished basement adds tons of additional space for entertaining plus storage. The following will stay for the new owner; bar fridge, five bar stools and tv with surround sound. Basement also has a full bath. Seller had the foresight to tuck the mechanicals away but still provide easy access for maintenance. New sump pump has back up battery. Roof is 1 year old. (There is a 7500-dollar special assessment for the roof that has already been paid by the seller.) Air conditioner was replaced in 2021. This model has more square footage than most of the other homes in the Radcliff Place Subdivision. Enjoy all the amenities the area has to offer as you will be close to Metra train (about one block) interstates, shopping, restaurants, parks and recreation. This is a small grouping of townhomes.
- Listing ID : MRD12007477
- Bedrooms : 3
- Bathrooms : 4
- Square Footage : 2,726 Sqft
























































